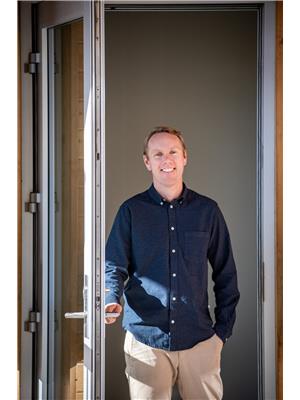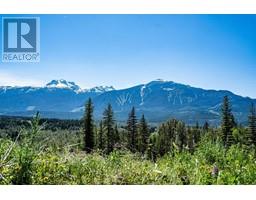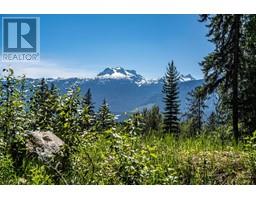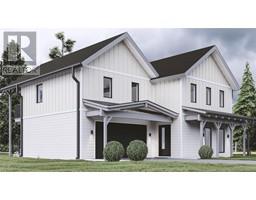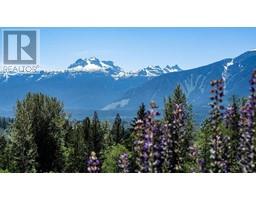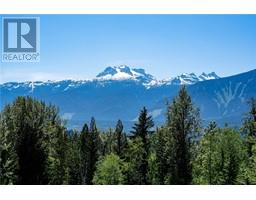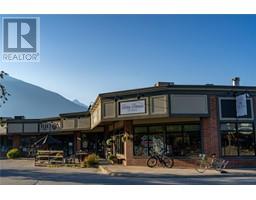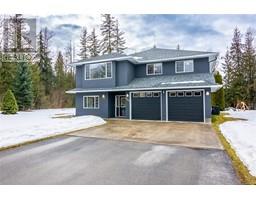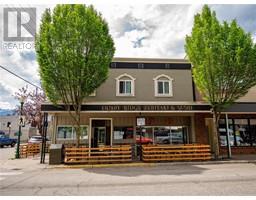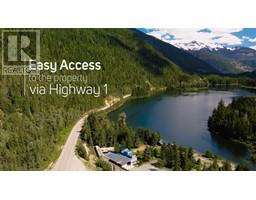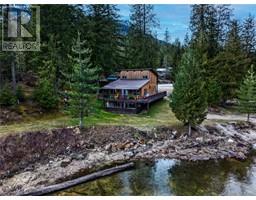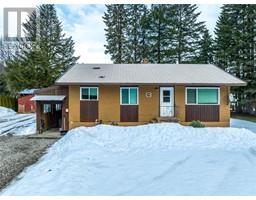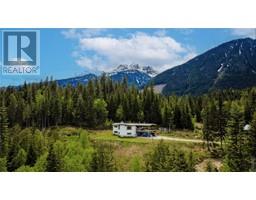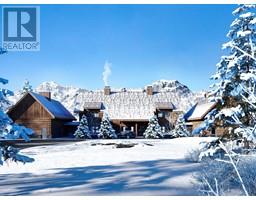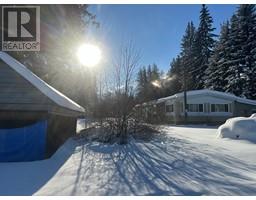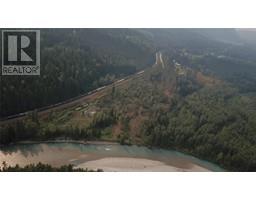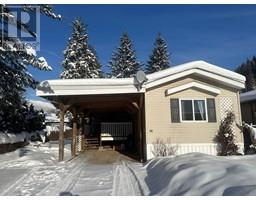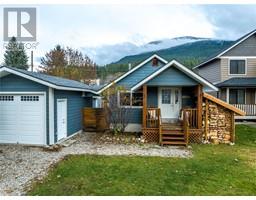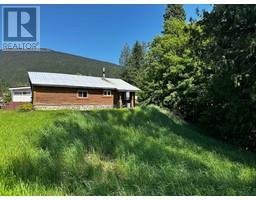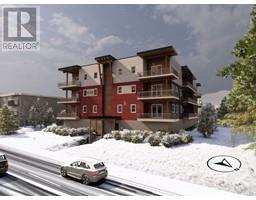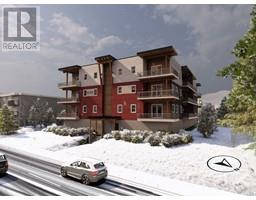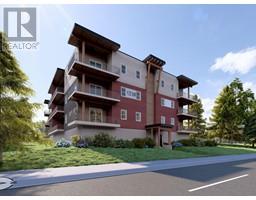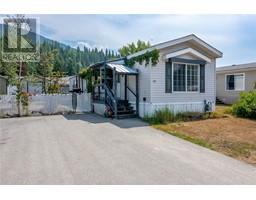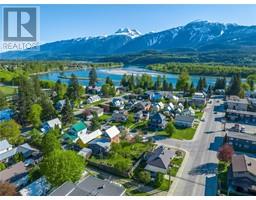416 Leach Street Revelstoke, Revelstoke, British Columbia, CA
Address: 416 Leach Street, Revelstoke, British Columbia
Summary Report Property
- MKT ID10302501
- Building TypeHouse
- Property TypeSingle Family
- StatusBuy
- Added15 weeks ago
- Bedrooms10
- Bathrooms11
- Area4103 sq. ft.
- DirectionNo Data
- Added On15 Jan 2024
Property Overview
This is a unique opportunity to own one of Revelstoke's most functional and versatile income generating properties. 416 Leach St features 10 bedrooms, 9 ensuites, 2 full common bathrooms, a double kitchen, and multiple indoor and outdoor living and storage areas to support independent communal living. Located in a central neighbourhood with multiple development projects underway and strong upside potential, this property offers easy access to Revelstoke Mountain Resort, shopping, recreation, downtown amenities, public transit and more. The house boasts a multitude of features to support tenant security and comfort, including keyless locks on all bedroom doors, a wired and monitored fire alarm system, a sprinkler system, laundry, and lockable storage in the basement and garage. A large garden and treed backyard with a fire pit and shed faces south and offers towering views of Mt Mackenzie. Parking is ample, with 7 spaces directly in front of the home and additional angled parking along the cedar hedges. This turn key, well-maintained property comes fully furnished, complete with house guidelines to support smooth tenant relations and a filing system to maintain accurate tenancy and financial records. This unique opportunity won't last long, so call for a showing today! (id:51532)
Tags
| Property Summary |
|---|
| Building |
|---|
| Land |
|---|
| Level | Rooms | Dimensions |
|---|---|---|
| Second level | 3pc Ensuite bath | 9'2'' x 5'3'' |
| Primary Bedroom | 9'4'' x 11'2'' | |
| Living room | 17'5'' x 15'4'' | |
| Kitchen | 19'7'' x 15'1'' | |
| Third level | 3pc Ensuite bath | 8'9'' x 5'3'' |
| Bedroom | 14'6'' x 8' | |
| 3pc Bathroom | 11'2'' x 8'9'' | |
| Bedroom | 11'7'' x 15'1'' | |
| 2pc Ensuite bath | 4'11'' x 6'8'' | |
| Bedroom | 9'4'' x 14'10'' | |
| 2pc Ensuite bath | 6'8'' x 5' | |
| Bedroom | 14'10'' x 10'11'' | |
| 3pc Ensuite bath | 7'3'' x 8'3'' | |
| Bedroom | 12'3'' x 11'7'' | |
| Main level | 2pc Ensuite bath | 2'11'' x 5' |
| Family room | 15'1'' x 20'5'' | |
| 3pc Bathroom | 4'11'' x 7'10'' | |
| 2pc Ensuite bath | 5' x 4'10'' | |
| Bedroom | 13'9'' x 9'5'' | |
| 2pc Ensuite bath | 5' x 4'10'' | |
| Bedroom | 11'3'' x 13'9'' | |
| Bedroom | 11'10'' x 13'10'' | |
| Laundry room | 7' x 7'11'' | |
| 3pc Ensuite bath | 5'3'' x 8'10'' | |
| Bedroom | 10'5'' x 14'6'' |
| Features | |||||
|---|---|---|---|---|---|
| Central island | Attached Garage(1) | Refrigerator | |||
| Dishwasher | Dryer | Range - Electric | |||
| Microwave | Washer | Oven - Built-In | |||









































