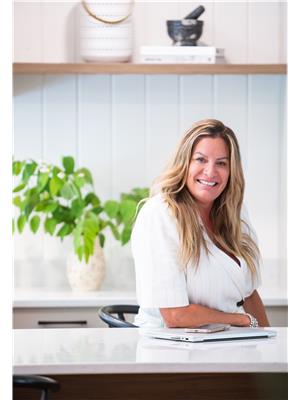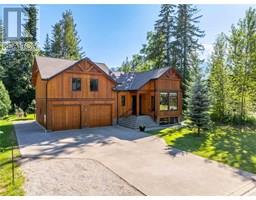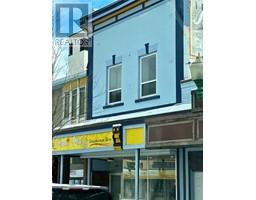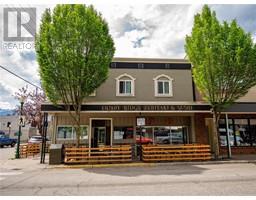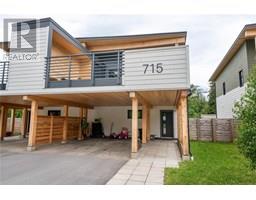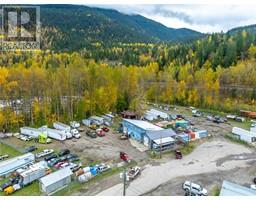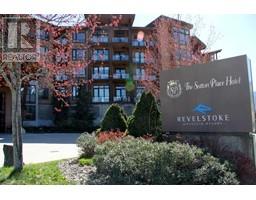1833 Park Drive Revelstoke, Revelstoke, British Columbia, CA
Address: 1833 Park Drive, Revelstoke, British Columbia
Summary Report Property
- MKT ID10351620
- Building TypeHouse
- Property TypeSingle Family
- StatusBuy
- Added4 days ago
- Bedrooms4
- Bathrooms4
- Area3765 sq. ft.
- DirectionNo Data
- Added On06 Aug 2025
Property Overview
Welcome to this spacious family home nestled in a prime Revelstoke location – just minutes from Revelstoke Mountain Resort and the highly anticipated Cabot Golf Course, opening in 2027. This larger distinctive home offers plenty of room with its uniqueness and potential for a suite and sitting on a lush private yard oasis. This expansive lot welcomes a stunning large pool and pool house, complete with a covered deck, and open deck off the primary bedroom. A built-in sauna offers the perfect place to warm up and unwind. Designed to embrace the outdoors, the home features large windows that frame your picturesque setting—bringing natural beauty into every room. Steps from an elementary school, the property features a double garage and ample parking space for your RVs, toys, or extra vehicles. Inside and out, the home showcases unique character with iconic local details: rocks from out south of Revelstoke that highlight your living room fireplace, bricks from Revelstoke’s original hospital to frame your rec room wall, and let's not forget to mention tub sky lights, and an antique tub in ensuite. A rare opportunity to bring your dream home vision to life which will blends charm, history, and location. ""Revelstoke offers everything for outdoor enthusiasts, boasts a vibrant arts scene, and its historic downtown is sure to impress."" Watch 3D walk through tour and video to see your surrounds and a glimpse of the indoor space. (id:51532)
Tags
| Property Summary |
|---|
| Building |
|---|
| Land |
|---|
| Level | Rooms | Dimensions |
|---|---|---|
| Second level | Bedroom | 10'0'' x 11'0'' |
| Bedroom | 10'6'' x 9'5'' | |
| Full bathroom | Measurements not available | |
| Full ensuite bathroom | Measurements not available | |
| Primary Bedroom | 21'0'' x 18'1'' | |
| Basement | Storage | 17'9'' x 7'4'' |
| Family room | 39'7'' x 13'2'' | |
| Lower level | Sauna | 8'0'' x 6'1'' |
| Full bathroom | Measurements not available | |
| Other | 18'6'' x 11'6'' | |
| Laundry room | 10'8'' x 7'4'' | |
| Den | 8' x 16'9'' | |
| Bedroom | 21'1'' x 18'8'' | |
| Main level | Full bathroom | Measurements not available |
| Sunroom | 15'3'' x 11'9'' | |
| Kitchen | 12'2'' x 16'2'' | |
| Kitchen | 14'7'' x 14'6'' |
| Features | |||||
|---|---|---|---|---|---|
| Private setting | Treed | See Remarks | |||
| Carport | Refrigerator | Dishwasher | |||
| Dryer | Cooktop - Electric | Hood Fan | |||
| Washer | |||||
































































