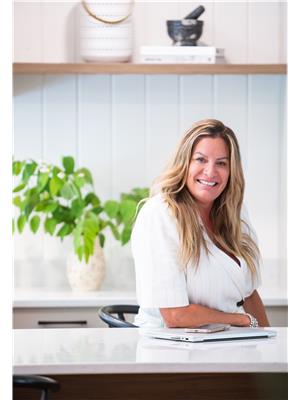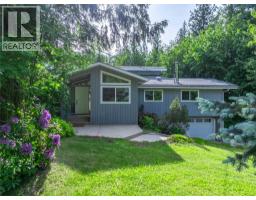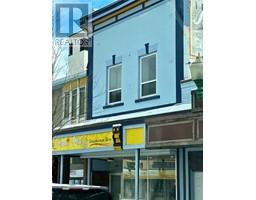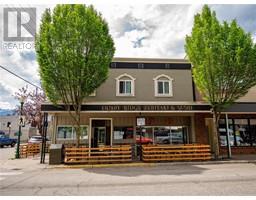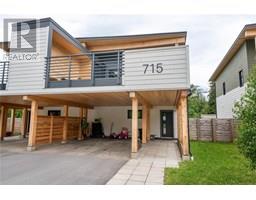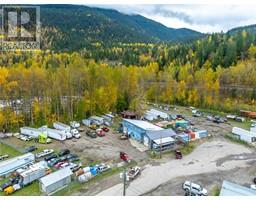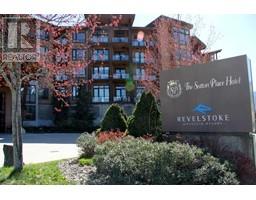2077 Mountain Gate Road Revelstoke, Revelstoke, British Columbia, CA
Address: 2077 Mountain Gate Road, Revelstoke, British Columbia
Summary Report Property
- MKT ID10357517
- Building TypeHouse
- Property TypeSingle Family
- StatusBuy
- Added6 days ago
- Bedrooms6
- Bathrooms5
- Area4134 sq. ft.
- DirectionNo Data
- Added On05 Aug 2025
Property Overview
Welcome to a truly exceptional home that captures the essence of Revelstoke living. This rare listing showcases expert design and craftsmanship, built by a creator of unique lifestyle homes that prioritize comfort, functionality, and inspired aesthetics. Perfectly positioned just minutes from Revelstoke Mountain Resort and the highly anticipated Cabot Golf Course, this property offers the ultimate combination of location, lifestyle, investment, income, and natural beauty. The home features a self-contained suite and is also licensed for nightly, weekly rentals, making it an ideal opportunity for both personal enjoyment and revenue generation. Set in a private, tranquil setting, the open-concept layout flows effortlessly to a covered deck that functions as additional outdoor living space from the generous interior size to the signature design touches, every element has been thoughtfully considered to create a one-of-a-kind living experience. Also 2 EV charging points in heated oversized garage, lawn irrigation, heated floors main house bathrooms, solid fir flooring and fireplace stones sourced locally. Whether you're looking to invest, live, or escape, this home delivers on every level. Revelstoke’s mountain lifestyle is calling. Enjoy the video attached, WELCOME HOME! Zoning R-LD6 - Tourist Accommodation Zone. (id:51532)
Tags
| Property Summary |
|---|
| Building |
|---|
| Land |
|---|
| Level | Rooms | Dimensions |
|---|---|---|
| Basement | Full bathroom | Measurements not available |
| Full bathroom | Measurements not available | |
| Lower level | Bedroom | 17'8'' x 12'3'' |
| Laundry room | 7'6'' x 14'3'' | |
| Bedroom | 13'6'' x 15'8'' | |
| Bedroom | 10'11'' x 12'4'' | |
| Family room | 12'6'' x 24'6'' | |
| Main level | Partial bathroom | Measurements not available |
| Foyer | 14'4'' x 16'3'' | |
| Living room | 27'3'' x 20'9'' | |
| Dining room | 28'2'' x 15'2'' | |
| Kitchen | 21'1'' x 9'9'' | |
| Full ensuite bathroom | Measurements not available | |
| Primary Bedroom | 12'9'' x 14'10'' | |
| Additional Accommodation | Primary Bedroom | 13'10'' x 11'3'' |
| Kitchen | 20'1'' x 16'2'' | |
| Bedroom | 11'1'' x 10'3'' | |
| Full bathroom | Measurements not available |
| Features | |||||
|---|---|---|---|---|---|
| Cul-de-sac | Private setting | Treed | |||
| Central island | See Remarks | Attached Garage(2) | |||
| Heated Garage | Street | Oversize | |||
| Range | Refrigerator | Dishwasher | |||
| Dryer | Hood Fan | Washer | |||
| Central air conditioning | |||||





















































































