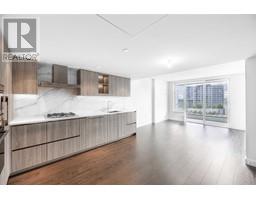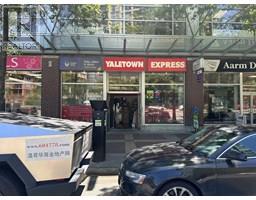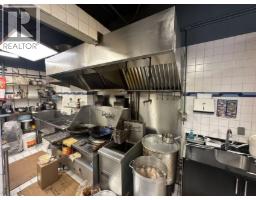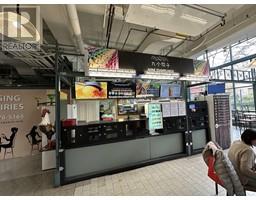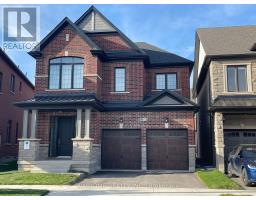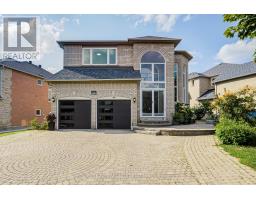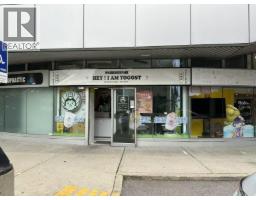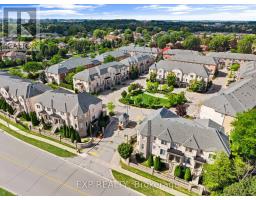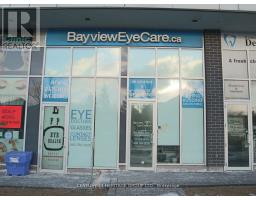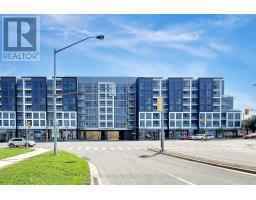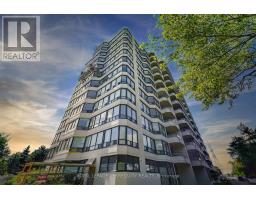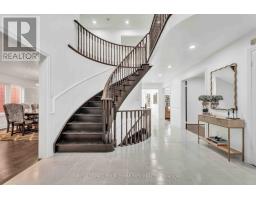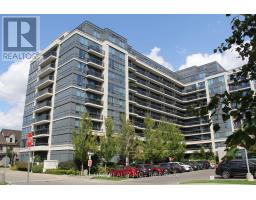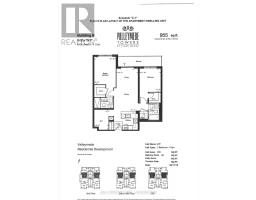115 VALLEYMEDE DRIVE, Richmond Hill (Doncrest), Ontario, CA
Address: 115 VALLEYMEDE DRIVE, Richmond Hill (Doncrest), Ontario
Summary Report Property
- MKT IDN12431275
- Building TypeHouse
- Property TypeSingle Family
- StatusBuy
- Added1 days ago
- Bedrooms5
- Bathrooms4
- Area2000 sq. ft.
- DirectionNo Data
- Added On29 Sep 2025
Property Overview
Welcome to This Well Maintained 4-Bedroom Detached Home in the Heart of Richmond Hill Where A Mature Community Meets Vibrant Life Styles. Tasteful Landscaping at Front & Back Provides Both Greenery and Privacy, Fully Fenced & Interlocked Backyard & Walkway. Freshly Painted and Professionally Cleaned. Many Upgrades Have Been Done, Stainless Steel Appliances and Granite Counters in Kitchen Combined w/ Breakfast Area, Hardwood Floor Throughout, Upgraded Washrooms And Pot Lights, His/Hers Closets in Primary Bedroom, Finished Basement w/ Spacious Recreation Room, Wet Bar, And Extra Bedroom w/ 3 Pc Washroom. Roof 2018, Chimney & Window Sills 2023, Heat Pump, AC & Tankless Water Heater 2023, Downspouts 2024. Steps to Schools, Parks, Public Transit And Blackmore Tennis Club. Short Drive to Hwy 7/407/404, Shops, Restaurants, Go Station And Future Yonge North Subway Terminal. (id:51532)
Tags
| Property Summary |
|---|
| Building |
|---|
| Level | Rooms | Dimensions |
|---|---|---|
| Second level | Primary Bedroom | 5.2 m x 3.5 m |
| Bedroom 2 | 3.7 m x 3 m | |
| Bedroom 3 | 3.8 m x 2.8 m | |
| Bedroom 4 | 3.5 m x 2.8 m | |
| Basement | Bedroom | 4.91 m x 2.71 m |
| Recreational, Games room | 6.89 m x 4.56 m | |
| Main level | Living room | 4.6 m x 3 m |
| Dining room | 3.5 m x 2.89 m | |
| Family room | 5.4 m x 3 m | |
| Kitchen | 2.8 m x 2.7 m | |
| Eating area | 4.2 m x 3 m |
| Features | |||||
|---|---|---|---|---|---|
| Irregular lot size | Carpet Free | Attached Garage | |||
| Garage | Garage door opener remote(s) | Water Heater | |||
| Dishwasher | Dryer | Garage door opener | |||
| Hood Fan | Stove | Washer | |||
| Window Coverings | Refrigerator | Central air conditioning | |||
| Fireplace(s) | |||||




















































