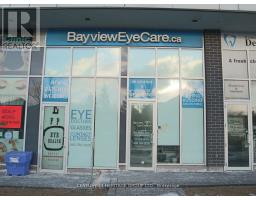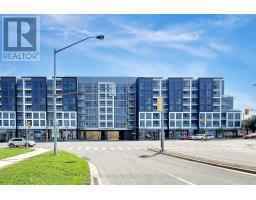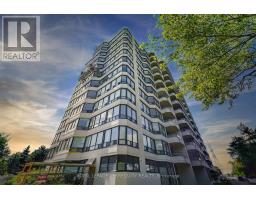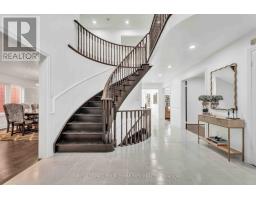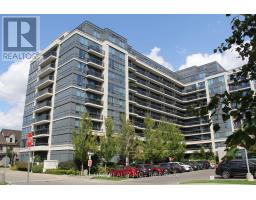25 STRATHEARN AVENUE, Richmond Hill (Doncrest), Ontario, CA
Address: 25 STRATHEARN AVENUE, Richmond Hill (Doncrest), Ontario
5 Beds4 Baths2500 sqftStatus: Buy Views : 382
Price
$1,699,000
Summary Report Property
- MKT IDN12397440
- Building TypeHouse
- Property TypeSingle Family
- StatusBuy
- Added1 days ago
- Bedrooms5
- Bathrooms4
- Area2500 sq. ft.
- DirectionNo Data
- Added On21 Sep 2025
Property Overview
Fully Renovated (Move In Ready ) Executive Home Near Bayview & 16th W/ 50 Foot Frontage.Well Maintained Home & Professionally Landscaped. Modern Open Concept Kitchen & Stainless Steel Appliances. Hardwood Floors Thru Out w/ Pot Lights , All Updated Bathrooms. Renovated Finished Basement w/Large Entertainment Area, 3 Piece Bathroom & 1 Large Bedroom. Updated Stain-to-match Staircase. Upscaled Electric Fireplace in Family Rm. Insulated Garage Doors. Interlocked Drive ,Backyard Patio & Walkways.Additional highlights include a built-in 2-car garage with inside access, Larger Size Driveway, and proximity to Top-rated Christ the King CES and the coveted St. Robert CHS IB program zone. Floor Plan Available (id:51532)
Tags
| Property Summary |
|---|
Property Type
Single Family
Building Type
House
Storeys
2
Square Footage
2500 - 3000 sqft
Community Name
Doncrest
Title
Freehold
Land Size
50.5 x 114 FT
Parking Type
Garage
| Building |
|---|
Bedrooms
Above Grade
4
Below Grade
1
Bathrooms
Total
5
Partial
1
Interior Features
Appliances Included
Water Heater, Alarm System, Dishwasher, Dryer, Garage door opener, Stove, Washer, Refrigerator
Flooring
Hardwood, Laminate
Basement Type
N/A (Finished)
Building Features
Foundation Type
Concrete
Style
Detached
Square Footage
2500 - 3000 sqft
Rental Equipment
Water Heater
Building Amenities
Fireplace(s)
Heating & Cooling
Cooling
Central air conditioning
Heating Type
Forced air
Utilities
Utility Sewer
Sanitary sewer
Water
Municipal water
Exterior Features
Exterior Finish
Brick
Parking
Parking Type
Garage
Total Parking Spaces
6
| Level | Rooms | Dimensions |
|---|---|---|
| Second level | Primary Bedroom | 6.96 m x 4.04 m |
| Bedroom 2 | 3.66 m x 3.48 m | |
| Bedroom 3 | 5.11 m x 3.48 m | |
| Bedroom 4 | 4.39 m x 3.33 m | |
| Basement | Great room | 9.63 m x 9.32 m |
| Bedroom | 7.24 m x 4.22 m | |
| Main level | Family room | 5.51 m x 3.51 m |
| Living room | 4.93 m x 3.51 m | |
| Dining room | 4.42 m x 3.33 m | |
| Kitchen | 4.09 m x 3.91 m |
| Features | |||||
|---|---|---|---|---|---|
| Garage | Water Heater | Alarm System | |||
| Dishwasher | Dryer | Garage door opener | |||
| Stove | Washer | Refrigerator | |||
| Central air conditioning | Fireplace(s) | ||||

















































