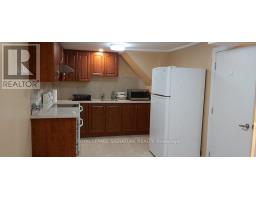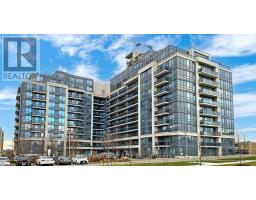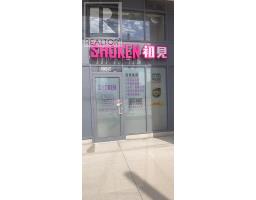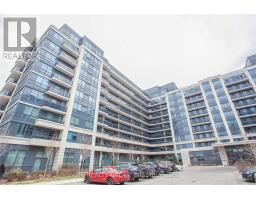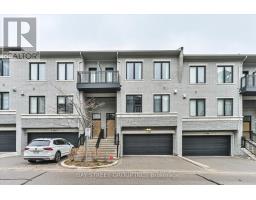(BASEMENT) - 12 PEARL GATE COURT, Richmond Hill (Doncrest), Ontario, CA
Address: (BASEMENT) - 12 PEARL GATE COURT, Richmond Hill (Doncrest), Ontario
2 Beds2 BathsNo Data sqftStatus: Rent Views : 882
Price
$2,400
Summary Report Property
- MKT IDN12587774
- Building TypeHouse
- Property TypeSingle Family
- StatusRent
- Added2 days ago
- Bedrooms2
- Bathrooms2
- AreaNo Data sq. ft.
- DirectionNo Data
- Added On02 Dec 2025
Property Overview
Approximately 1600 square feet! Newly renovated basement with separate entrance. Large and spacious 2 bedroom unit with 2 bathrooms. Upgraded Large windows in the basement and large windows in the bedrooms. Large kitchen with large dining area. Master bedroom with walk-in closet & ensuite bathroom. 1 Parking Spots Available. Tenant To Pay 1/3 Of Utilities. Laundry room in the unit. No Pets Allowed. No Smoking. Landlords Lives On Main Floor.....Excellent location in Doncrest Richmond Hill area near Bayview & 16th Ave. Located on quiet cul-de-sac street. (id:51532)
Tags
| Property Summary |
|---|
Property Type
Single Family
Building Type
House
Storeys
2
Square Footage
1500 - 2000 sqft
Community Name
Doncrest
Title
Freehold
Parking Type
No Garage
| Building |
|---|
Bedrooms
Above Grade
2
Bathrooms
Total
2
Interior Features
Basement Features
Separate entrance
Basement Type
N/A (Finished), N/A
Building Features
Features
Carpet Free
Foundation Type
Brick, Concrete
Style
Detached
Square Footage
1500 - 2000 sqft
Heating & Cooling
Cooling
Central air conditioning
Heating Type
Forced air
Utilities
Utility Sewer
Sanitary sewer
Water
Municipal water
Exterior Features
Exterior Finish
Brick
Parking
Parking Type
No Garage
Total Parking Spaces
2
| Level | Rooms | Dimensions |
|---|---|---|
| Basement | Living room | 7.2 m x 3.7 m |
| Eating area | 7.2 m x 3.7 m | |
| Kitchen | 3.5 m x 3.4 m | |
| Primary Bedroom | 5 m x 3.4 m | |
| Bedroom 2 | 4.2 m x 3.3 m |
| Features | |||||
|---|---|---|---|---|---|
| Carpet Free | No Garage | Separate entrance | |||
| Central air conditioning | |||||



























