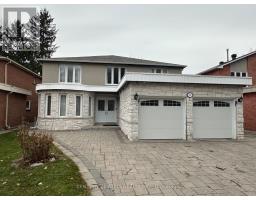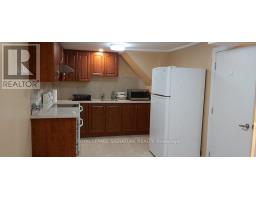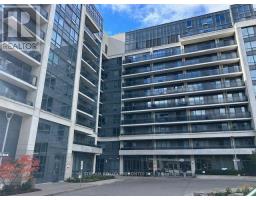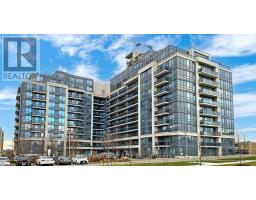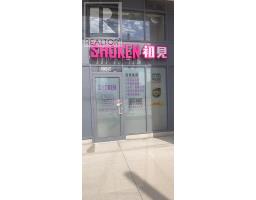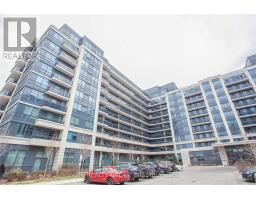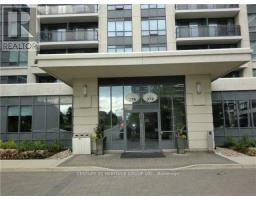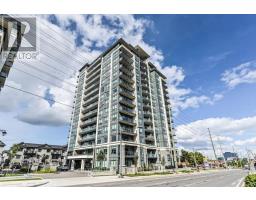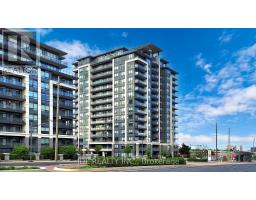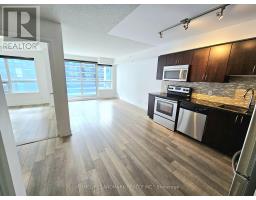TH3 - 384 HIGHWAY 7 E, Richmond Hill (Doncrest), Ontario, CA
Address: TH3 - 384 HIGHWAY 7 E, Richmond Hill (Doncrest), Ontario
4 Beds6 BathsNo Data sqftStatus: Rent Views : 277
Price
$4,500
Summary Report Property
- MKT IDN12551876
- Building TypeRow / Townhouse
- Property TypeSingle Family
- StatusRent
- Added14 weeks ago
- Bedrooms4
- Bathrooms6
- AreaNo Data sq. ft.
- DirectionNo Data
- Added On18 Nov 2025
Property Overview
Dont Miss This! A Stunning Luxury Double Car Garage. Double Driveway. 3 Bedrooms & 6 Bathrooms. 9 Ft Ceiling Throughout. A Dream Kitchen, Large Countertop & Centre Island With Stainless Steel Appliances. W/O Deck To Backyard.Bright& Spacious Functional Layout. South Exposure Offering Tons Of Natural Sunlight. Finished Basement With Recreation Room & 3pc Bathroom. Minutes to Top Ranking Schools: Christ The King Catholic Elementary School And St. Robert Catholic High School.Close to Highway 404 & 407, Public Transportation (VIVA, YRT, GO), Restaurants, Supermarkets, Gas Station, Banks, Shops & Offices.Includes Rogers High-Speed Internet! Access to Condo Amenities! Worry-free Snow Removal and Landscaping Included! (id:51532)
Tags
| Property Summary |
|---|
Property Type
Single Family
Building Type
Row / Townhouse
Storeys
3
Square Footage
2500 - 2749 sqft
Community Name
Doncrest
Title
Condominium/Strata
Parking Type
Garage
| Building |
|---|
Bedrooms
Above Grade
3
Below Grade
1
Bathrooms
Total
4
Partial
1
Interior Features
Appliances Included
Oven - Built-In, Dishwasher, Dryer, Microwave, Range, Stove, Washer, Window Coverings, Refrigerator
Basement Type
N/A (Finished)
Building Features
Features
Balcony
Square Footage
2500 - 2749 sqft
Rental Equipment
Water Heater
Heating & Cooling
Cooling
Central air conditioning
Heating Type
Forced air
Exterior Features
Exterior Finish
Brick, Stone
Neighbourhood Features
Community Features
Pets Allowed With Restrictions
Maintenance or Condo Information
Maintenance Management Company
Connection Properties Group
Parking
Parking Type
Garage
Total Parking Spaces
4
| Level | Rooms | Dimensions |
|---|---|---|
| Second level | Living room | 5.49 m x 5.66 m |
| Dining room | 4.62 m x 4.62 m | |
| Kitchen | 4.62 m x 2.49 m | |
| Third level | Primary Bedroom | 4.5 m x 4.04 m |
| Bedroom 2 | 4.04 m x 3.96 m | |
| Bedroom 3 | 3.05 m x 3.96 m | |
| Basement | Bedroom | 4.78 m x 5.66 m |
| Main level | Family room | 5.44 m x 3.35 m |
| Features | |||||
|---|---|---|---|---|---|
| Balcony | Garage | Oven - Built-In | |||
| Dishwasher | Dryer | Microwave | |||
| Range | Stove | Washer | |||
| Window Coverings | Refrigerator | Central air conditioning | |||
























