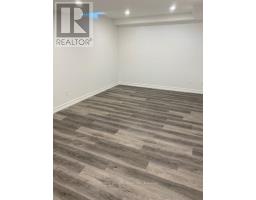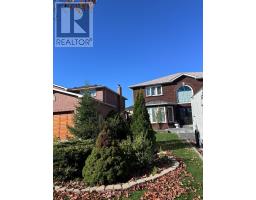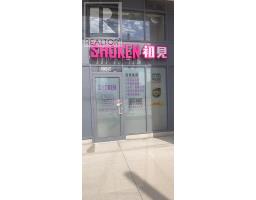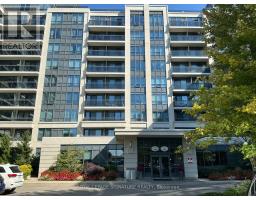MAIN - 101 VALLEYMEDE DRIVE, Richmond Hill (Doncrest), Ontario, CA
Address: MAIN - 101 VALLEYMEDE DRIVE, Richmond Hill (Doncrest), Ontario
Summary Report Property
- MKT IDN12448589
- Building TypeHouse
- Property TypeSingle Family
- StatusRent
- Added3 days ago
- Bedrooms4
- Bathrooms4
- AreaNo Data sq. ft.
- DirectionNo Data
- Added On13 Oct 2025
Property Overview
Beautiful Detached Home for Lease in Doncrest Premium 50' Lot!Welcome to this spacious 3,521 sq ft detached home in the highly sought-after Doncrest community, set on a premium 50-foot lot. Renovated with $$$ spent on upgrades, including hardwood floors throughout, elegant crown moulding, and quartz countertops.The home features two oversized primary bedrooms on the second floor, each with a connected library or nursery space ideal for families or those needing extra room to work from home.Enjoy a modern, updated kitchen with an eat-in area that leads out to a large deck with a pergola, perfect for relaxing or entertaining.Located in a top-tier school district and close to all amenities, this home is a rare leasing opportunity in one of Richmond Hills most prestigious neighbourhoods. (id:51532)
Tags
| Property Summary |
|---|
| Building |
|---|
| Level | Rooms | Dimensions |
|---|---|---|
| Second level | Bedroom 4 | 4.65 m x 3.53 m |
| Primary Bedroom | 5.49 m x 4.14 m | |
| Bedroom 2 | 3.74 m x 3.35 m | |
| Bedroom 3 | 4.96 m x 3.53 m | |
| Basement | Bedroom 5 | 6.25 m x 3.35 m |
| Bedroom | 5.79 m x 3.25 m | |
| Main level | Living room | 5.67 m x 3.53 m |
| Dining room | 4.57 m x 3.43 m | |
| Kitchen | 7.42 m x 3.35 m | |
| Eating area | 7.42 m x 3.35 m | |
| Family room | 5.49 m x 3.43 m | |
| Library | 3.43 m x 3.35 m |
| Features | |||||
|---|---|---|---|---|---|
| Attached Garage | Garage | Dishwasher | |||
| Dryer | Garage door opener | Stove | |||
| Washer | Window Coverings | Refrigerator | |||
| Separate entrance | Central air conditioning | ||||























