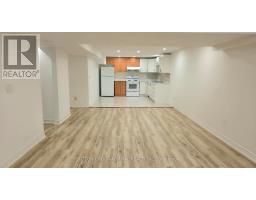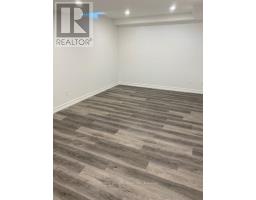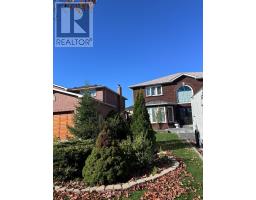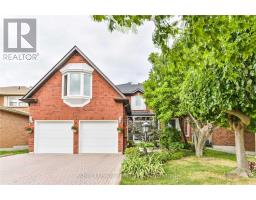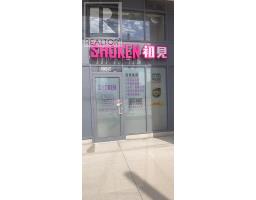306 - 372 HWY 7 E, Richmond Hill (Doncrest), Ontario, CA
Address: 306 - 372 HWY 7 E, Richmond Hill (Doncrest), Ontario
Summary Report Property
- MKT IDN12447478
- Building TypeApartment
- Property TypeSingle Family
- StatusRent
- Added7 days ago
- Bedrooms2
- Bathrooms2
- AreaNo Data sq. ft.
- DirectionNo Data
- Added On08 Oct 2025
Property Overview
Welcome Home! Great opportunity to live in the luxurious Royal Gardens Condo @ 372 Hwy E in the heart of Richmond Hill. This home is facing South and offers a generous layout, refined finishes and flexible spaces making it a perfect blend of style, comfort & functionality.Spacious 1 Bedroom with a 4PC Ensuite plus a Den with a closet. The open concept kitchen is complete with stainless steel appliances and granite countertops, and the living room features superior laminate floors and a cozy balcony where you can sit back & enjoy the view! And, when you're ready to relax at home, you'll be able to take advantage of the building's luxurious amenities, which includes a Rooftop Deck/Garden, Exercise Room, stylish Ballroom, Virtual Golf Room, Whirlpool, Sauna and a Party/Meeting Room! Conveniently located and steps to Public Transit, Park, Shops, Restaurants, Cineplex & a future T&T Supermarket. Minutes to 404 & 407.Includes 1 parking spot and an ensuite laundry. Ideal for students, professionals or a couple.Move-in ready! Book your private tour today! (id:51532)
Tags
| Property Summary |
|---|
| Building |
|---|
| Level | Rooms | Dimensions |
|---|---|---|
| Flat | Living room | 4.66 m x 3.56 m |
| Dining room | 4.66 m x 3.56 m | |
| Kitchen | 2.75 m x 2.25 m | |
| Primary Bedroom | 5.19 m x 3.06 m | |
| Den | 2.62 m x 2.25 m |
| Features | |||||
|---|---|---|---|---|---|
| Balcony | In suite Laundry | Underground | |||
| Garage | Central air conditioning | Security/Concierge | |||
| Exercise Centre | Party Room | ||||






























