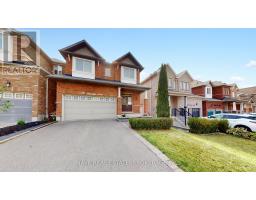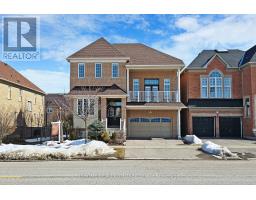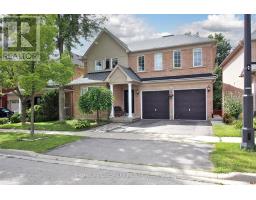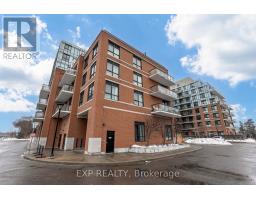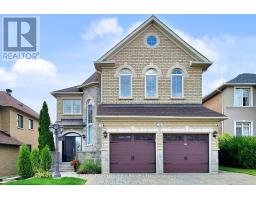43 ALHART STREET, Richmond Hill (Jefferson), Ontario, CA
Address: 43 ALHART STREET, Richmond Hill (Jefferson), Ontario
5 Beds5 Baths3000 sqftStatus: Buy Views : 221
Price
$1,839,900
Summary Report Property
- MKT IDN12391231
- Building TypeHouse
- Property TypeSingle Family
- StatusBuy
- Added22 hours ago
- Bedrooms5
- Bathrooms5
- Area3000 sq. ft.
- DirectionNo Data
- Added On09 Sep 2025
Property Overview
Rare opportunity to own this 5 bedroom home at this price, Large 3356 sq" built by Tribute aprox 20 years old. Open Concept, Harwood flrs on main Flr and a lg Skylight over the staircase and Gas Fireplace in Fam Rm. Upgraded kitchen cabinets with valance lighting and moldings with built in Gas Stove and B/I microwave & Granite counter tops with Back Splash. Newer fridge. New Air Condition 2025.Pantry & Servery, New Roof in 2020.Electric Car Charger in garage. New Deck. Walk out Basement. Excellent Location near Park,Trails, Schools and Restaurants. S/T EASEMENT FOR ENTRY AS IN YR673938 TOWN OF RICHMOND HILL (id:51532)
Tags
| Property Summary |
|---|
Property Type
Single Family
Building Type
House
Storeys
2
Square Footage
3000 - 3500 sqft
Community Name
Jefferson
Title
Freehold
Land Size
44.3 x 88.6 FT
Parking Type
Attached Garage,Garage
| Building |
|---|
Bedrooms
Above Grade
5
Bathrooms
Total
5
Partial
1
Interior Features
Appliances Included
Garburator, Water softener, Oven - Built-In, Garage door opener remote(s), Water meter, Dishwasher, Dryer, Garage door opener, Microwave, Oven, Alarm System, Stove, Washer, Window Coverings, Refrigerator
Flooring
Hardwood, Concrete, Ceramic, Carpeted
Basement Features
Walk out
Basement Type
N/A (Finished)
Building Features
Features
Gazebo
Foundation Type
Block
Style
Detached
Square Footage
3000 - 3500 sqft
Rental Equipment
Water Heater
Fire Protection
Alarm system, Smoke Detectors, Monitored Alarm
Structures
Deck
Heating & Cooling
Cooling
Central air conditioning
Heating Type
Forced air
Utilities
Utility Type
Cable(Installed),Electricity(Installed),Sewer(Installed)
Utility Sewer
Sanitary sewer
Water
Municipal water
Exterior Features
Exterior Finish
Brick
Parking
Parking Type
Attached Garage,Garage
Total Parking Spaces
4
| Land |
|---|
Lot Features
Fencing
Fenced yard
Other Property Information
Zoning Description
Residential
| Level | Rooms | Dimensions |
|---|---|---|
| Second level | Primary Bedroom | 7.07 m x 6.95 m |
| Bedroom 2 | 4.82 m x 3.41 m | |
| Bedroom 3 | 4.37 m x 3.66 m | |
| Bedroom 4 | 4.32 m x 3.33 m | |
| Bedroom 5 | 3.63 m x 3.34 m | |
| Basement | Workshop | 8.53 m x 5.48 m |
| Recreational, Games room | 6.7 m x 5.79 m | |
| Ground level | Living room | 5.65 m x 5.35 m |
| Dining room | 5.38 m x 4.55 m | |
| Kitchen | 6.07 m x 4.25 m | |
| Family room | 5.06 m x 4.96 m |
| Features | |||||
|---|---|---|---|---|---|
| Gazebo | Attached Garage | Garage | |||
| Garburator | Water softener | Oven - Built-In | |||
| Garage door opener remote(s) | Water meter | Dishwasher | |||
| Dryer | Garage door opener | Microwave | |||
| Oven | Alarm System | Stove | |||
| Washer | Window Coverings | Refrigerator | |||
| Walk out | Central air conditioning | ||||





















































