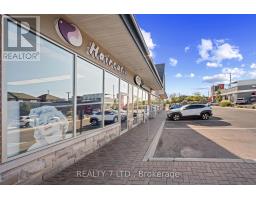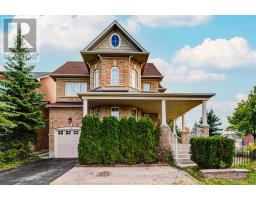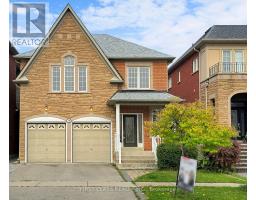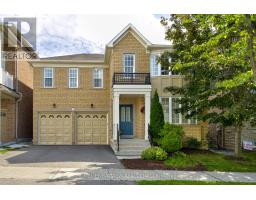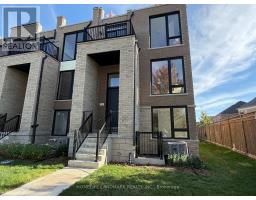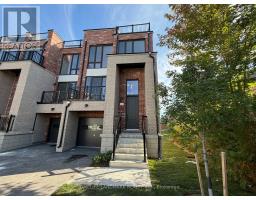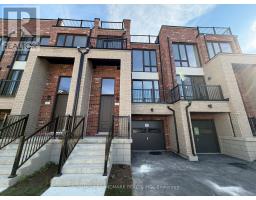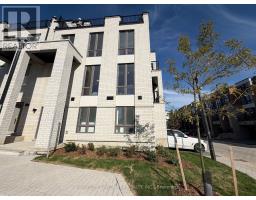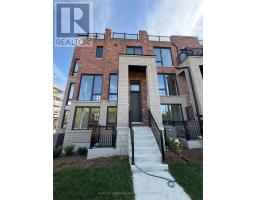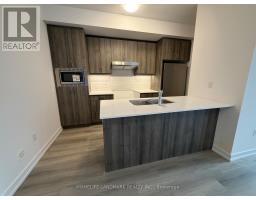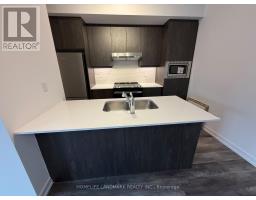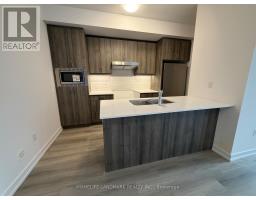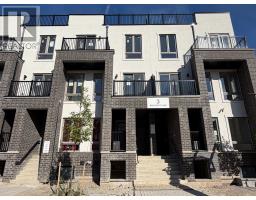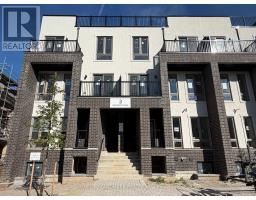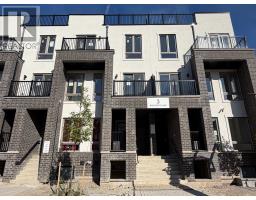70 BRASS DRIVE, Richmond Hill (Jefferson), Ontario, CA
Address: 70 BRASS DRIVE, Richmond Hill (Jefferson), Ontario
6 Beds5 Baths3000 sqftStatus: Buy Views : 210
Price
$1,800,000
Summary Report Property
- MKT IDN12409093
- Building TypeHouse
- Property TypeSingle Family
- StatusBuy
- Added7 weeks ago
- Bedrooms6
- Bathrooms5
- Area3000 sq. ft.
- DirectionNo Data
- Added On16 Oct 2025
Property Overview
Luxurious Living On Rolling Ravine Community In Jefferson!3121 sqft as MPAC. Almost 5000 Sqft Of Living Space. Functional layout. This Beauty Features: Stone interlock front drive way and back yard. Low maintenance for you. Enclosed Front Porch, Granite Foyer, Maple Hardwood Floor Through-Out, Coffered Ceiling In Dining With Built In Lighting, Custom California Shutters, Kitchen Has Granite Counter, With Extra Cabinets, Full Pantry, Open To Above 20ft high ceiling family room filled with natural lights + Fireplace, Built-In Shelves, Main Floor Office. Walking distance to super market , pharmacy , bank and grocery store. top Richmond Hill High School. Excellent elementary school. Roof ,hot water tank, furnance, in 5years. (id:51532)
Tags
| Property Summary |
|---|
Property Type
Single Family
Building Type
House
Storeys
2
Square Footage
3000 - 3500 sqft
Community Name
Jefferson
Title
Freehold
Land Size
45 x 92 FT
Parking Type
Attached Garage,Garage
| Building |
|---|
Bedrooms
Above Grade
4
Below Grade
2
Bathrooms
Total
6
Partial
1
Interior Features
Appliances Included
Garage door opener remote(s), Central Vacuum, Range
Flooring
Hardwood, Laminate
Basement Type
N/A (Finished)
Building Features
Features
Carpet Free
Foundation Type
Concrete
Style
Detached
Square Footage
3000 - 3500 sqft
Rental Equipment
Water Heater
Heating & Cooling
Cooling
Central air conditioning
Heating Type
Forced air
Utilities
Utility Type
Cable(Installed),Electricity(Installed),Sewer(Installed)
Utility Sewer
Sanitary sewer
Water
Municipal water
Exterior Features
Exterior Finish
Brick, Stone
Parking
Parking Type
Attached Garage,Garage
Total Parking Spaces
7
| Level | Rooms | Dimensions |
|---|---|---|
| Second level | Bedroom 4 | 3.45 m x 4.27 m |
| Primary Bedroom | 3.81 m x 5.18 m | |
| Bedroom 2 | 3.2 m x 3.66 m | |
| Bedroom 3 | 4.26 m x 3.66 m | |
| Basement | Recreational, Games room | 10.31 m x 4.1 m |
| Bedroom 5 | 5.34 m x 3.86 m | |
| Main level | Living room | 3.35 m x 3.66 m |
| Dining room | 4.17 m x 3.66 m | |
| Family room | 4.32 m x 4.98 m | |
| Kitchen | 3.35 m x 3.35 m | |
| Eating area | 3.45 m x 3.05 m | |
| Office | 2.74 m x 3.96 m |
| Features | |||||
|---|---|---|---|---|---|
| Carpet Free | Attached Garage | Garage | |||
| Garage door opener remote(s) | Central Vacuum | Range | |||
| Central air conditioning | |||||


















































