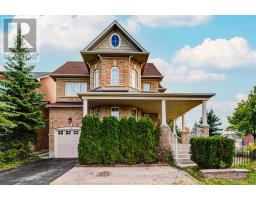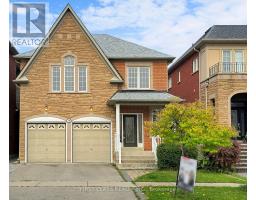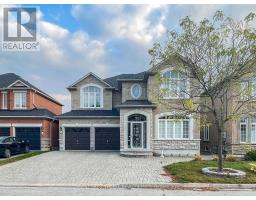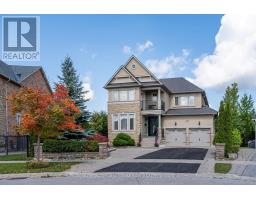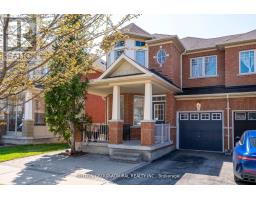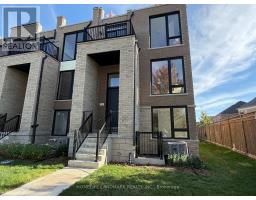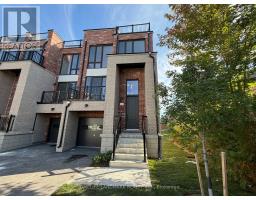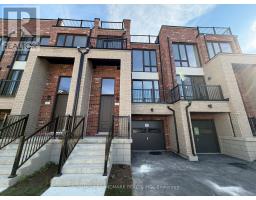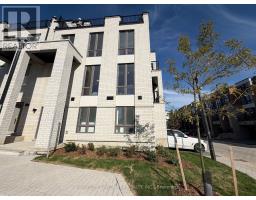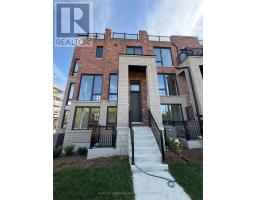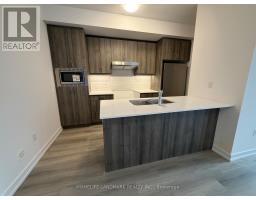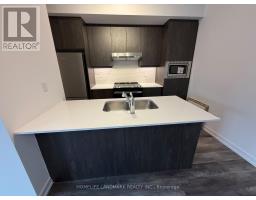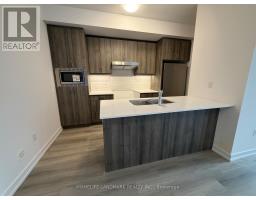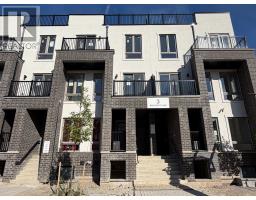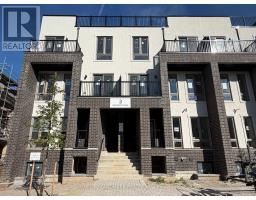95 ALPACA DRIVE, Richmond Hill (Jefferson), Ontario, CA
Address: 95 ALPACA DRIVE, Richmond Hill (Jefferson), Ontario
6 Beds5 Baths3000 sqftStatus: Buy Views : 726
Price
$2,297,000
Summary Report Property
- MKT IDN12385920
- Building TypeHouse
- Property TypeSingle Family
- StatusBuy
- Added9 weeks ago
- Bedrooms6
- Bathrooms5
- Area3000 sq. ft.
- DirectionNo Data
- Added On21 Sep 2025
Property Overview
Premium Ravine Lot**** in Sought After Jefferson Neighbourhood *Nestled 4+2 Bedrooms, Walk Out Basement***Meticulously Maintained *Tons of Structural Upgrades: Airy Tall Ceilings*Open Concept Gourmet Kitchen Overlooks Beautiful Ravine *Tall Kitchen Cabinets, Stainless Steel Appliances *Hardwood Flooring on Ground Level, Lots Of Potlights,4 Large Bedrooms Surrounded by Hiking Trails & Parks *Top Ranking School Zone: Richmond Hill HS, St. Theresa HS *Public Transit, Shopping, Banks & Restaurants Are A Short Walk (Or Drive) To Yonge St ****Finished Walk-Out Basement W/Sep Entrances**** (id:51532)
Tags
| Property Summary |
|---|
Property Type
Single Family
Building Type
House
Storeys
2
Square Footage
3000 - 3500 sqft
Community Name
Jefferson
Title
Freehold
Land Size
44.3 x 98.4 FT
Parking Type
Garage
| Building |
|---|
Bedrooms
Above Grade
4
Below Grade
2
Bathrooms
Total
6
Partial
1
Interior Features
Appliances Included
Central Vacuum, Dryer, Garage door opener, Stove, Washer, Window Coverings, Refrigerator
Flooring
Hardwood, Ceramic, Carpeted
Basement Features
Walk out
Basement Type
N/A (Finished)
Building Features
Features
Ravine, In-Law Suite
Foundation Type
Concrete
Style
Detached
Square Footage
3000 - 3500 sqft
Heating & Cooling
Cooling
Central air conditioning
Heating Type
Forced air
Utilities
Utility Sewer
Sanitary sewer
Water
Municipal water
Exterior Features
Exterior Finish
Brick
Parking
Parking Type
Garage
Total Parking Spaces
2
| Land |
|---|
Other Property Information
Zoning Description
Residential
| Level | Rooms | Dimensions |
|---|---|---|
| Second level | Primary Bedroom | 4.75 m x 6.92 m |
| Bedroom 2 | 3.6 m x 4.54 m | |
| Bedroom 3 | 5.42 m x 4.39 m | |
| Bedroom 4 | 4.52 m x 3.84 m | |
| Basement | Bedroom | 4.7 m x 3.2 m |
| Bedroom 2 | 3.4 m x 2.5 m | |
| Great room | 10 m x 5 m | |
| Kitchen | 10 m x 5 m | |
| Main level | Living room | 3.66 m x 5.85 m |
| Dining room | 5.21 m x 4.45 m | |
| Family room | 4.88 m x 5.12 m | |
| Kitchen | 2.74 m x 3.99 m | |
| Eating area | 3.44 m x 3.07 m |
| Features | |||||
|---|---|---|---|---|---|
| Ravine | In-Law Suite | Garage | |||
| Central Vacuum | Dryer | Garage door opener | |||
| Stove | Washer | Window Coverings | |||
| Refrigerator | Walk out | Central air conditioning | |||




















































