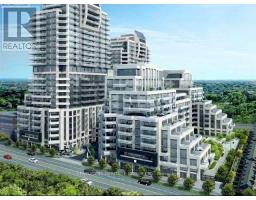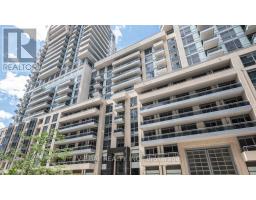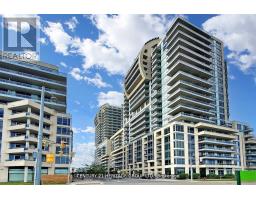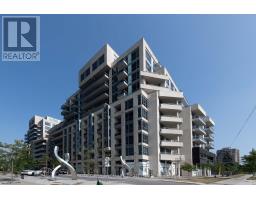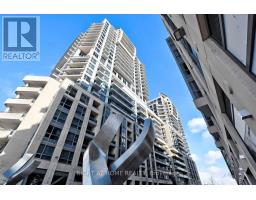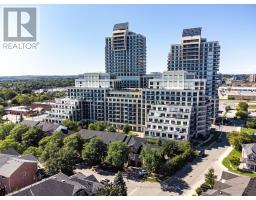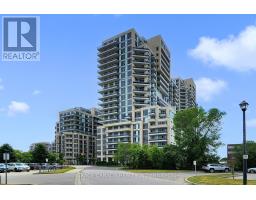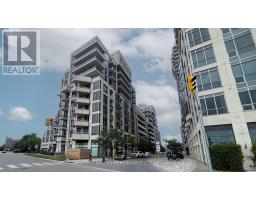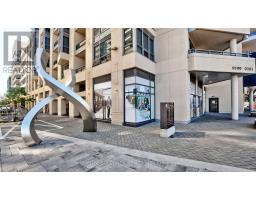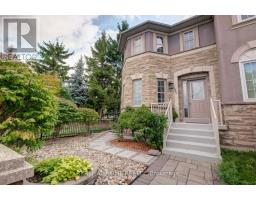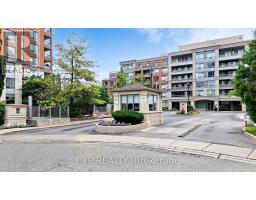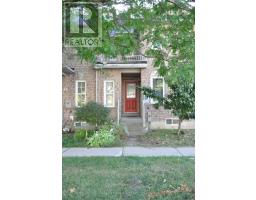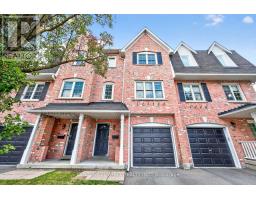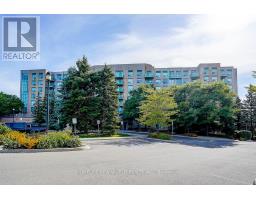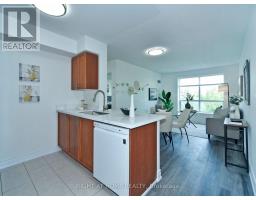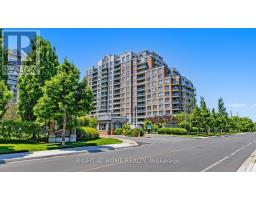1202 - 350 RED MAPLE ROAD, Richmond Hill (Langstaff), Ontario, CA
Address: 1202 - 350 RED MAPLE ROAD, Richmond Hill (Langstaff), Ontario
Summary Report Property
- MKT IDN12408754
- Building TypeApartment
- Property TypeSingle Family
- StatusBuy
- Added1 weeks ago
- Bedrooms2
- Bathrooms1
- Area600 sq. ft.
- DirectionNo Data
- Added On30 Sep 2025
Property Overview
Welcome to The Vineyards, nestled in the sought-after Yonge and 16th area of Richmond Hill. This beautiful condo features a sleek modern kitchen with quartz countertops and a bright, open-concept living and dining area with hardwood floors, perfect for entertaining or relaxing in style.The luxurious primary suite includes a cozy window nook and an extra-wide closet, offering comfort and space. Need a little flexibility? The versatile den is ideal for a home office, nursery, or guest bedroom.Start your mornings with coffee on your private glass balcony overlooking the stunning David Dunlap Observatory Park. Then make your way to the resort-style amenities! Take a dip in the indoor pool, hit one of the two fully equipped gyms, enjoy a game of pickleball, or test your skills at mini-putt. Browse through one of the many shops conveniently located a short walk away. But if adventure is what you seek, hop on the GO Train just down the street! With endless activities and a vibrant community, this isnt just a home, its a lifestyle. See feature sheet in attachments for additional highlights including owned parking space located on first level and near entrance! (id:51532)
Tags
| Property Summary |
|---|
| Building |
|---|
| Level | Rooms | Dimensions |
|---|---|---|
| Flat | Kitchen | 3.56 m x 2.95 m |
| Living room | 5.16 m x 3.12 m | |
| Dining room | 5.16 m x 3.12 m | |
| Primary Bedroom | 4.22 m x 3.05 m | |
| Den | 2.24 m x 2.69 m | |
| Bathroom | Measurements not available |
| Features | |||||
|---|---|---|---|---|---|
| Balcony | In suite Laundry | Underground | |||
| Garage | Dishwasher | Dryer | |||
| Microwave | Stove | Washer | |||
| Refrigerator | Central air conditioning | Exercise Centre | |||
| Recreation Centre | Storage - Locker | Security/Concierge | |||



























