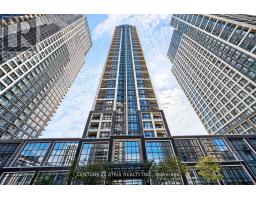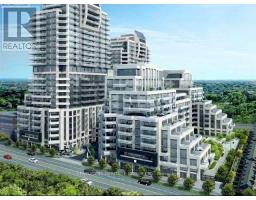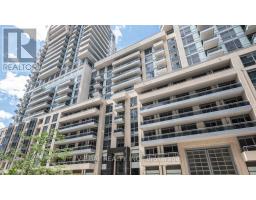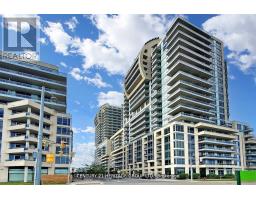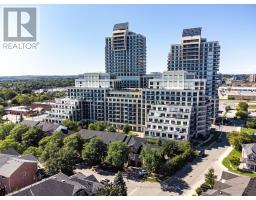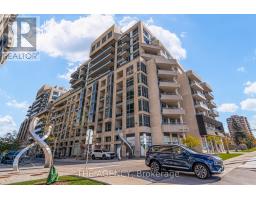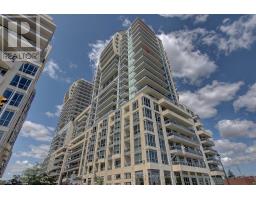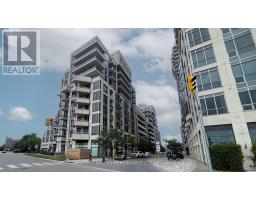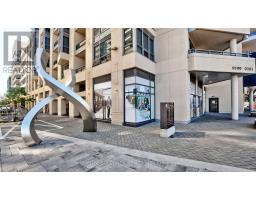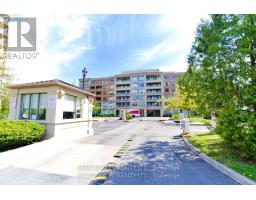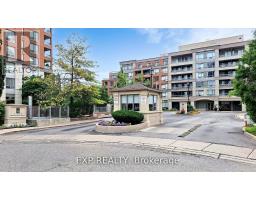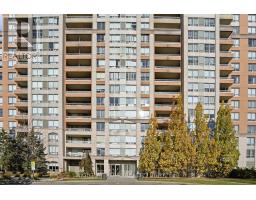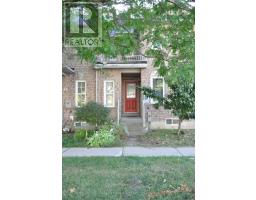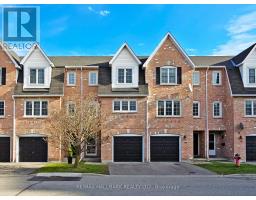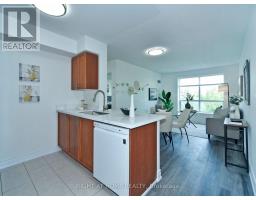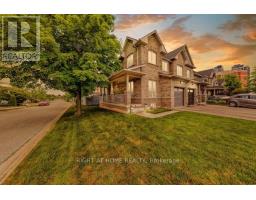12B - 51 NORTHERN HEIGHTS DRIVE, Richmond Hill (Langstaff), Ontario, CA
Address: 12B - 51 NORTHERN HEIGHTS DRIVE, Richmond Hill (Langstaff), Ontario
Summary Report Property
- MKT IDN12402631
- Building TypeRow / Townhouse
- Property TypeSingle Family
- StatusBuy
- Added10 weeks ago
- Bedrooms4
- Bathrooms2
- Area1400 sq. ft.
- DirectionNo Data
- Added On14 Sep 2025
Property Overview
Nestled in a vibrant and family-friendly community, this 3-bedroom townhome offers the perfect combination of space, comfort, and convenience - truly a place to call home. Step inside to discover a bright, spacious layout with thoughtfully designed living areas. The kitchen flows seamlessly into the dining and living spaces, creating a warm, open atmosphere your family will love. The walk-out basement features a cozy recreation room that opens directly to the patio. Enjoy a large private backyard with mature trees, providing the perfect setting for a relaxing space for family gatherings and entertaining. Located in the heart of Richmond Hill, this home is just minutes away from transit options including the GO Train and VIVA, Highway 407/404, plus a wide selection of restaurants, shopping, and Hillcrest Mall. Meticulously maintained and move-in ready, this home is perfect for families looking for a welcoming space in a convenient, well-connected neighborhood. High ranked school zone. Low maintenance fee that includes roof, windows AND water! Dont miss your chance to own this gem and discover everything this wonderful home has to offer! (id:51532)
Tags
| Property Summary |
|---|
| Building |
|---|
| Land |
|---|
| Level | Rooms | Dimensions |
|---|---|---|
| Second level | Living room | 5.27 m x 3.79 m |
| Dining room | 5.27 m x 3.79 m | |
| Kitchen | 2.94 m x 3.35 m | |
| Eating area | 2.91 m x 3.34 m | |
| Third level | Primary Bedroom | 3.302 m x 4.6228 m |
| Bedroom 2 | 2.71 m x 3.25 m | |
| Bedroom 3 | 2.52 m x 3.31 m | |
| Ground level | Recreational, Games room | 4.2 m x 4.58 m |
| Foyer | 2.38 m x 3.51 m |
| Features | |||||
|---|---|---|---|---|---|
| Carpet Free | Attached Garage | Garage | |||
| Dishwasher | Dryer | Hood Fan | |||
| Stove | Washer | Window Coverings | |||
| Refrigerator | Walk out | Central air conditioning | |||
| Visitor Parking | |||||





































