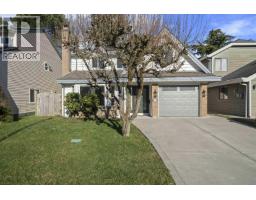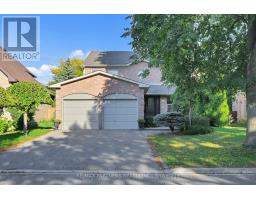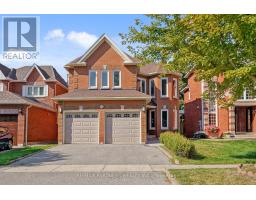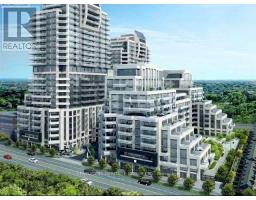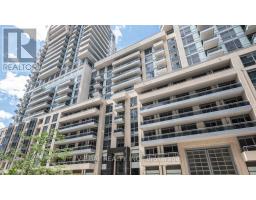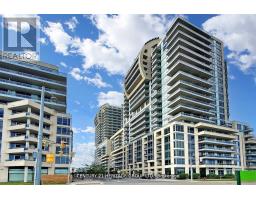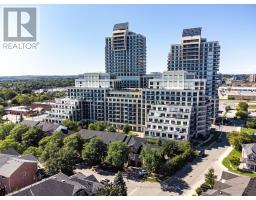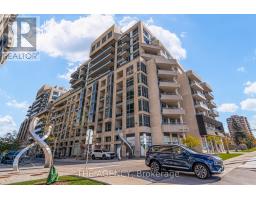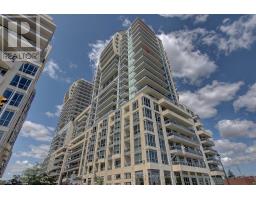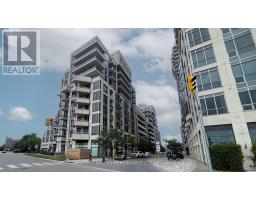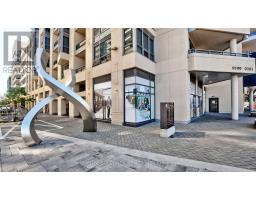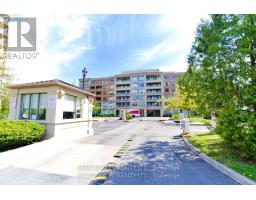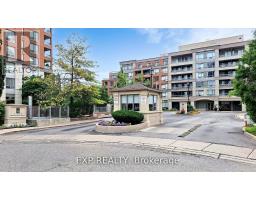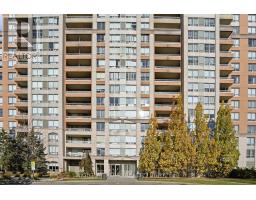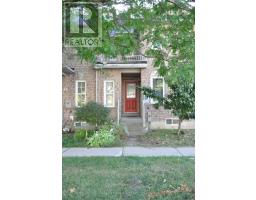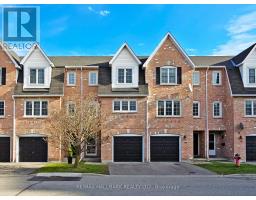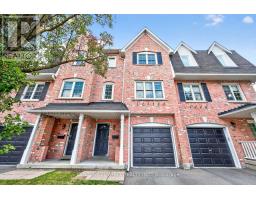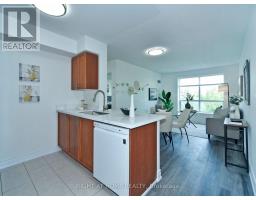46 GREEN ASH CRESCENT, Richmond Hill (Langstaff), Ontario, CA
Address: 46 GREEN ASH CRESCENT, Richmond Hill (Langstaff), Ontario
Summary Report Property
- MKT IDN12495808
- Building TypeHouse
- Property TypeSingle Family
- StatusBuy
- Added4 weeks ago
- Bedrooms5
- Bathrooms6
- Area3500 sq. ft.
- DirectionNo Data
- Added On31 Oct 2025
Property Overview
This stunning 4-bedroom residence offers elegant living space, complete with a rare 3-car garage. Nestled in a prestigious, family-friendly neighbourhood, the home showcases award-winning landscaping with fully interlocked front and rear yards and a beautifully upgraded backyard garden ($$$).The bright and spacious interior features hardwood floors throughout the main and second levels, a grand oak spiral staircase, and a professionally finished basement with a separate entrance leading to a 1-bedroom nanny suite equipped with a 3-piece ensuite and laminate flooring. A built-in elevator shaft provides future potential for reinstallation or upgrades to enhance accessibility. Enjoy cozy evenings by one of two fireplaces and take advantage of the home's unbeatable location - just steps to Adrienne Clarkson P.S. (French Immersion), parks, shopping, and everyday amenities. Prime convenience with easy access to Hwy 404, Hwy 407, Yonge Street, and the Viva Transit Terminal. (id:51532)
Tags
| Property Summary |
|---|
| Building |
|---|
| Level | Rooms | Dimensions |
|---|---|---|
| Second level | Primary Bedroom | 6.26 m x 5.7 m |
| Bedroom 2 | 5.97 m x 5.31 m | |
| Bedroom 3 | 5.89 m x 3.44 m | |
| Library | 4.31 m x 3.78 m | |
| Basement | Bedroom 5 | 7.24 m x 3.96 m |
| Recreational, Games room | 7.3 m x 6.4 m | |
| Main level | Family room | 5.69 m x 3.86 m |
| Living room | 4.62 m x 3.46 m | |
| Dining room | 5.15 m x 4.2 m | |
| Kitchen | 7.05 m x 4.24 m | |
| Study | 4.57 m x 3.3 m |
| Features | |||||
|---|---|---|---|---|---|
| Carpet Free | Garage | Central Vacuum | |||
| Water meter | Dishwasher | Dryer | |||
| Garage door opener | Microwave | Oven | |||
| Stove | Washer | Window Coverings | |||
| Refrigerator | Separate entrance | Central air conditioning | |||



