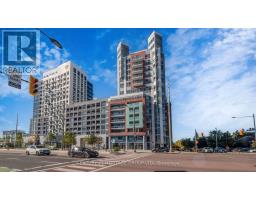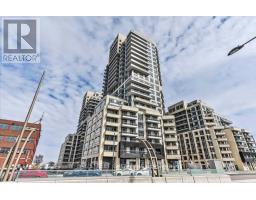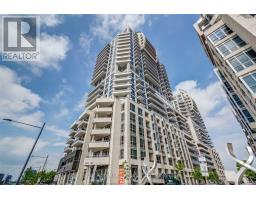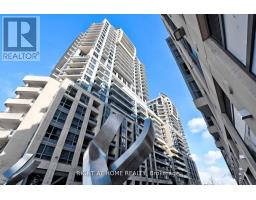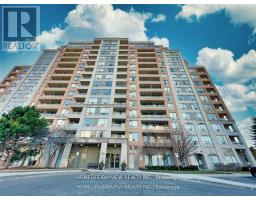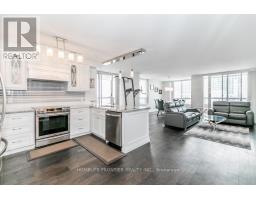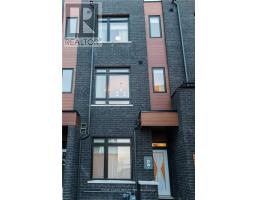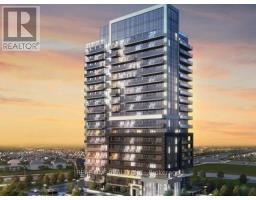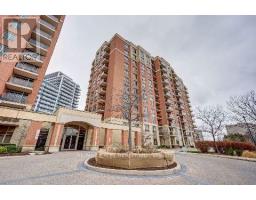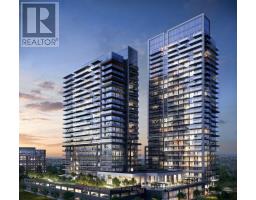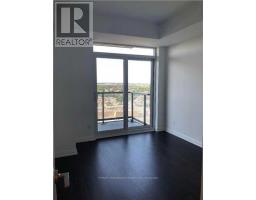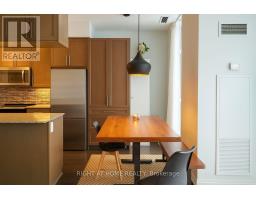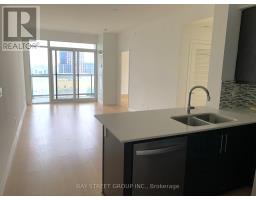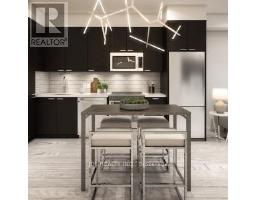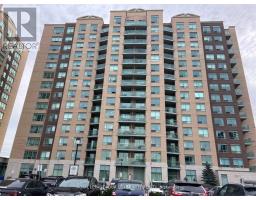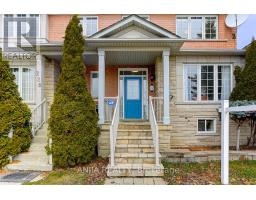1305 , Richmond Hill (Langstaff), Ontario, CA
Address: 1305 - 8888 YONGE STREET N, Richmond Hill (Langstaff), Ontario
4 Beds3 BathsNo Data sqftStatus: Rent Views : 72
Price
$5,200
Summary Report Property
- MKT IDN12547370
- Building TypeApartment
- Property TypeSingle Family
- StatusRent
- Added3 days ago
- Bedrooms4
- Bathrooms3
- AreaNo Data sq. ft.
- DirectionNo Data
- Added On15 Nov 2025
Property Overview
Welcome to Unit 1305 at 8888 Yonge Street Condos - a luxurious 3-bedroom plus den suite with 3bathrooms, perfect for upscale leasing. This elegant suite features 1,664 sq. ft. of indoor space and a 175 sq. ft. private balcony, providing ample room for comfort and relaxation. Located on the 13th floor of a stunning 15-storey building, you'll enjoy modern design and convenient access to major transit routes including Highway 407, Highway 7, Langstaff GO, VIVA transit, and the upcoming TTC Yonge North Subway Extension. Parking is included in the lease, ensuring added convenience. Lockers are available for lease as well. Experience modern luxury and comfort in Unit 1305 at 8888 Yonge Street! (id:51532)
Tags
| Property Summary |
|---|
Property Type
Single Family
Building Type
Apartment
Square Footage
1200 - 1399 sqft
Community Name
Langstaff
Title
Condominium/Strata
Parking Type
Underground,Garage
| Building |
|---|
Bedrooms
Above Grade
3
Below Grade
1
Bathrooms
Total
4
Interior Features
Appliances Included
Oven - Built-In, Range, Whirlpool
Basement Type
None
Building Features
Features
Elevator, Balcony, In suite Laundry
Square Footage
1200 - 1399 sqft
Building Amenities
Security/Concierge, Exercise Centre, Recreation Centre, Party Room, Fireplace(s), Separate Heating Controls, Separate Electricity Meters, Storage - Locker
Heating & Cooling
Cooling
Central air conditioning
Heating Type
Forced air
Exterior Features
Exterior Finish
Concrete
Neighbourhood Features
Community Features
Pets not Allowed
Maintenance or Condo Information
Maintenance Management Company
FIRST SERVICE RESIDENTIAL (905) 232-1264
Parking
Parking Type
Underground,Garage
Total Parking Spaces
1
| Level | Rooms | Dimensions |
|---|---|---|
| Main level | Living room | 8.81 m x 6.25 m |
| Dining room | 8.81 m x 6.25 m | |
| Kitchen | 8.81 m x 6.25 m | |
| Primary Bedroom | 3.69 m x 3.41 m | |
| Bedroom 2 | 3.9 m x 3.53 m | |
| Bedroom 3 | 3.17 m x 2.99 m | |
| Den | 2.47 m x 1.95 m |
| Features | |||||
|---|---|---|---|---|---|
| Elevator | Balcony | In suite Laundry | |||
| Underground | Garage | Oven - Built-In | |||
| Range | Whirlpool | Central air conditioning | |||
| Security/Concierge | Exercise Centre | Recreation Centre | |||
| Party Room | Fireplace(s) | Separate Heating Controls | |||
| Separate Electricity Meters | Storage - Locker | ||||











































