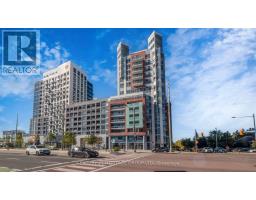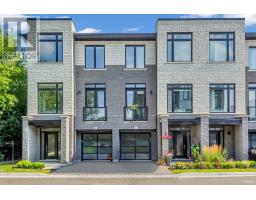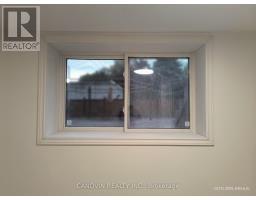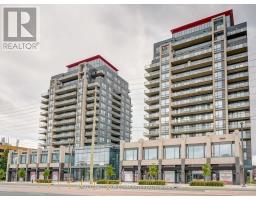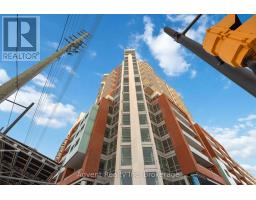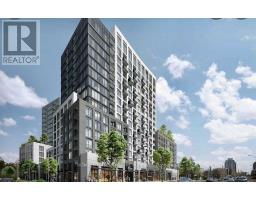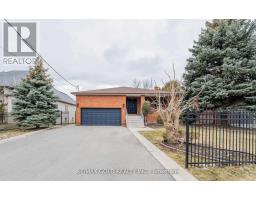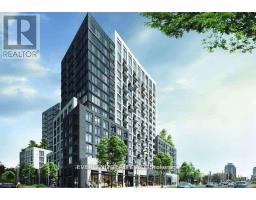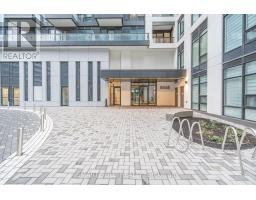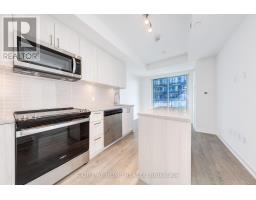710 , Richmond Hill (South Richvale), Ontario, CA
Address: 710 - 8888 YONGE STREET N, Richmond Hill (South Richvale), Ontario
Summary Report Property
- MKT IDN12549594
- Building TypeApartment
- Property TypeSingle Family
- StatusRent
- Added4 days ago
- Bedrooms1
- Bathrooms1
- AreaNo Data sq. ft.
- DirectionNo Data
- Added On16 Nov 2025
Property Overview
Experience modern comfort in Unit 710 at 8888 Yonge Street - a stylish 1-bedroom plus den suite on the 7th floor, offering the perfect blend of design and functionality. Enjoy 561 sq. ft. of thoughtfully planned interior living space and an impressive 235 sq. ft. private patio, ideal for entertaining or relaxing outdoors. This bright, open-concept suite features sleek finishes, large windows, and a versatile den that can serve as a home office or guest area. Convenient underground parking is included for your ease. Located in a vibrant community, 8888 Yonge Street provides exceptional amenities and easy access to transit, highways, shopping, dining, and parks - everything you need within minutes. Perfectly suited for lease, this unit embodies modern Richmond Hill living - stylish, convenient, and connected. (id:51532)
Tags
| Property Summary |
|---|
| Building |
|---|
| Level | Rooms | Dimensions |
|---|---|---|
| Main level | Living room | 4.15 m x 3.66 m |
| Dining room | 4.15 m x 3.66 m | |
| Kitchen | 4.15 m x 3.66 m | |
| Primary Bedroom | 4.02 m x 2.93 m | |
| Den | 2.26 m x 1.62 m |
| Features | |||||
|---|---|---|---|---|---|
| Elevator | Balcony | In suite Laundry | |||
| Underground | Garage | Oven - Built-In | |||
| Range | Cooktop | Dishwasher | |||
| Dryer | Microwave | Stove | |||
| Washer | Refrigerator | Central air conditioning | |||
| Security/Concierge | Exercise Centre | Recreation Centre | |||
| Party Room | Fireplace(s) | Separate Heating Controls | |||
| Separate Electricity Meters | |||||




















































