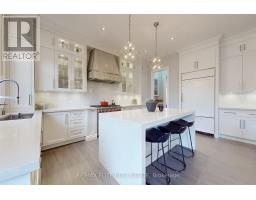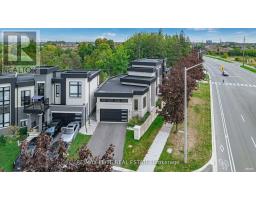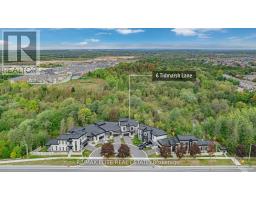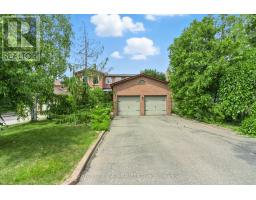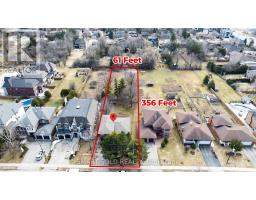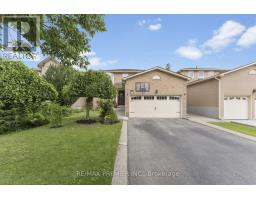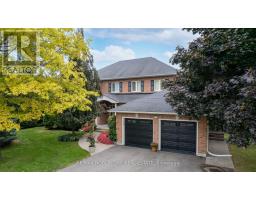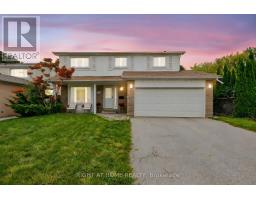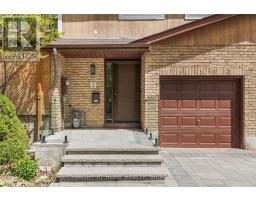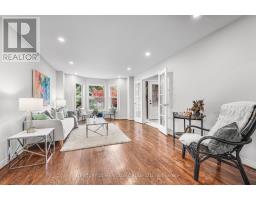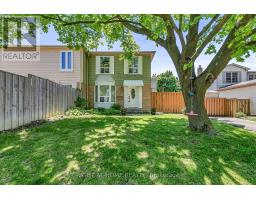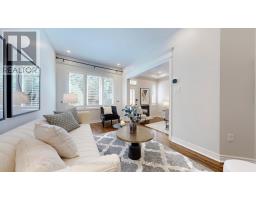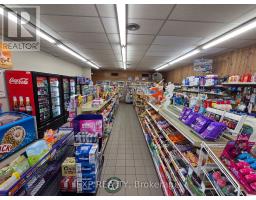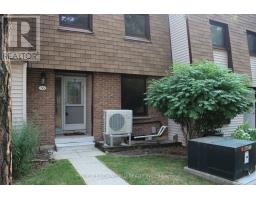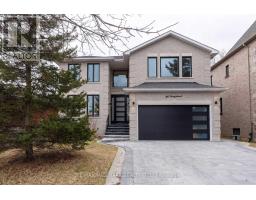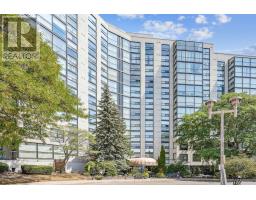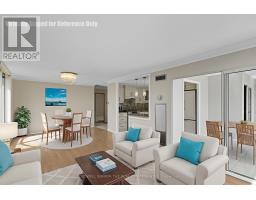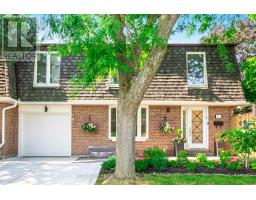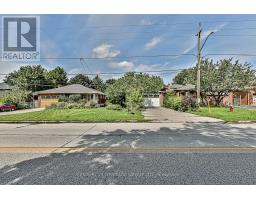34 MAY AVENUE, Richmond Hill (North Richvale), Ontario, CA
Address: 34 MAY AVENUE, Richmond Hill (North Richvale), Ontario
Summary Report Property
- MKT IDN12271740
- Building TypeHouse
- Property TypeSingle Family
- StatusBuy
- Added8 weeks ago
- Bedrooms5
- Bathrooms5
- Area3500 sq. ft.
- DirectionNo Data
- Added On31 Aug 2025
Property Overview
Motivated seller!! Stunning luxury Italian custom-built home located in the heart of Richmond Hill, showcasing exceptional craftsmanship and upscale finishes throughout. This elegant residence features a private elevator servicing all levels including the garage, main, second floor, and basement, along with a heated driveway, snow-melted concrete terrace, and sprinkler system. Enjoy ultimate comfort with heated garage and basement floors, two laundry rooms, and a custom-designed kitchen with built-in appliances. The interior is enhanced with marble and hardwood flooring, skylight, two fireplaces, and a spa-like master ensuite with Jacuzzi. A walk-up basement adds flexibility and valuean extraordinary home offering luxury, comfort, and convenience. (id:51532)
Tags
| Property Summary |
|---|
| Building |
|---|
| Level | Rooms | Dimensions |
|---|---|---|
| Second level | Bedroom 4 | 4.73 m x 3.88 m |
| Primary Bedroom | 9.33 m x 4.48 m | |
| Bedroom 2 | 4.93 m x 4.17 m | |
| Bedroom 3 | 5.33 m x 3.72 m | |
| Basement | Kitchen | 10.9 m x 4.1 m |
| Recreational, Games room | 10.9 m x 4.1 m | |
| Office | 5.6 m x 6.1 m | |
| Living room | 5.09 m x 4.4 m | |
| Laundry room | 2.77 m x 1.86 m | |
| Main level | Living room | 5.1 m x 3.88 m |
| Dining room | 5.32 m x 3.88 m | |
| Family room | 5.4 m x 4.45 m | |
| Office | 3.83 m x 2.94 m | |
| Kitchen | 4.28 m x 4.43 m | |
| Eating area | 5.93 m x 3.55 m |
| Features | |||||
|---|---|---|---|---|---|
| Carpet Free | Garage | Oven - Built-In | |||
| Central Vacuum | Blinds | Walk-up | |||
| Central air conditioning | |||||


















































