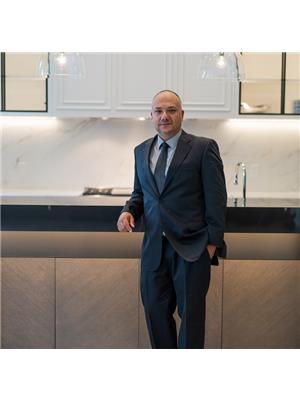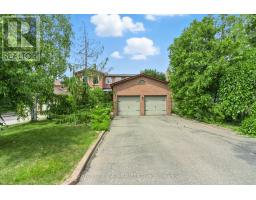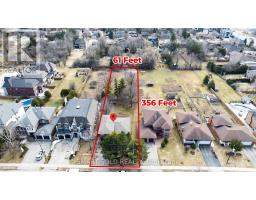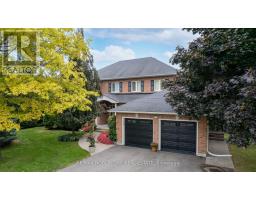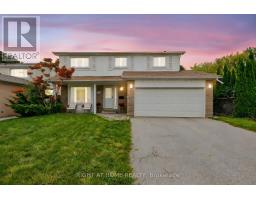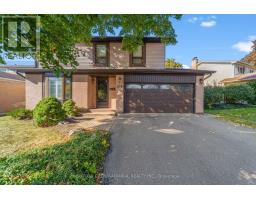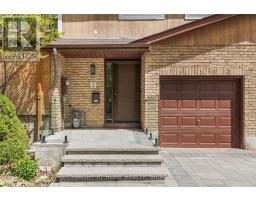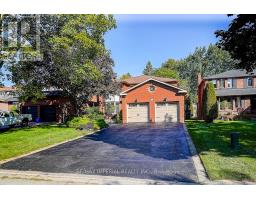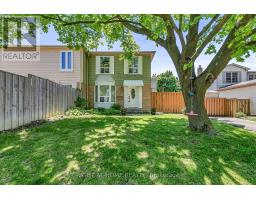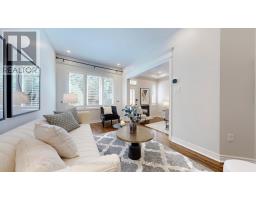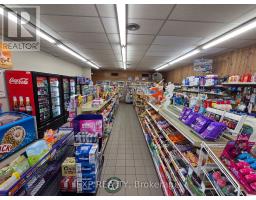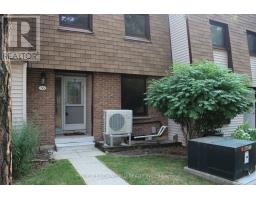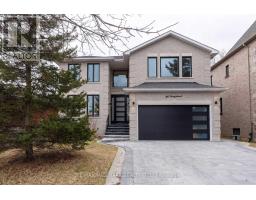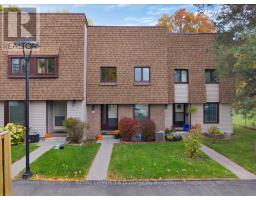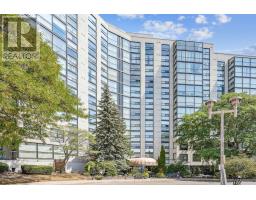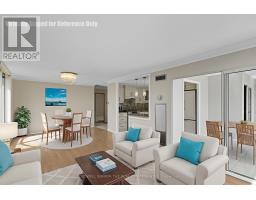16 WAINWRIGHT AVENUE, Richmond Hill (North Richvale), Ontario, CA
Address: 16 WAINWRIGHT AVENUE, Richmond Hill (North Richvale), Ontario
Summary Report Property
- MKT IDN12424089
- Building TypeHouse
- Property TypeSingle Family
- StatusBuy
- Added6 weeks ago
- Bedrooms6
- Bathrooms4
- Area2500 sq. ft.
- DirectionNo Data
- Added On25 Sep 2025
Property Overview
Exceptional Detached Residence in Prestigious North Richvale. Situated among multi-million-dollar custom homes, this updated and meticulously maintained property combines modern comfort with timeless appeal. South-facing exposure fills the home with natural light, while its quiet, dead-end street location with no sidewalk ensures privacy and a safe, family-friendly setting. Inside, enjoy thoughtful upgrades throughout, including a newly finished, spacious lower level with high-ceilings, 200-amp service, and a private entrance. The self-contained apartment offers a flexible layout perfect as an in-law suite, guest quarters, or a source of rental income. This rare offering presents a prime opportunity to own in one of Richmond Hills most desirable neighborhoods, where elegant living meets everyday convenience. (id:51532)
Tags
| Property Summary |
|---|
| Building |
|---|
| Level | Rooms | Dimensions |
|---|---|---|
| Second level | Primary Bedroom | 6.6 m x 4.1 m |
| Bedroom 2 | 4.1 m x 3.9 m | |
| Bedroom 3 | 4.39 m x 3.9 m | |
| Bedroom 4 | 3.35 m x 3.28 m | |
| Bathroom | 2.7 m x 2.1 m | |
| Lower level | Bedroom 5 | 3.6 m x 3.6 m |
| Recreational, Games room | 7.5 m x 3.6 m | |
| Kitchen | 3.35 m x 3.1 m | |
| Main level | Living room | 6.33 m x 3.4 m |
| Family room | 5.08 m x 3.5 m | |
| Kitchen | 4.8 m x 4.2 m | |
| Dining room | 4.2 m x 3.95 m |
| Features | |||||
|---|---|---|---|---|---|
| Carpet Free | In-Law Suite | Attached Garage | |||
| Garage | Central Vacuum | Garage door opener remote(s) | |||
| Apartment in basement | Separate entrance | Central air conditioning | |||








































