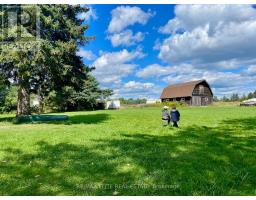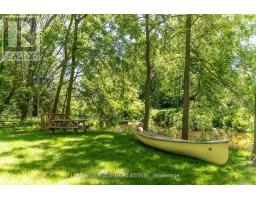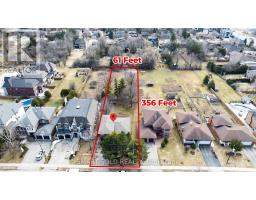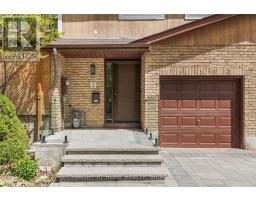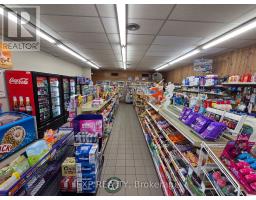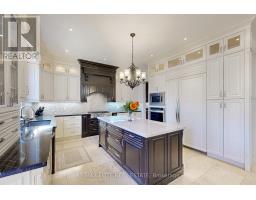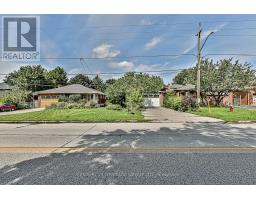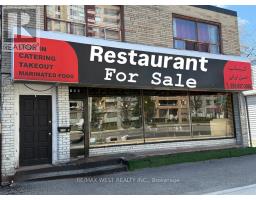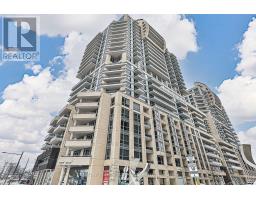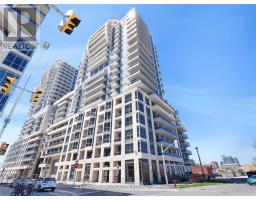48 PEMBERTON ROAD, Richmond Hill (North Richvale), Ontario, CA
Address: 48 PEMBERTON ROAD, Richmond Hill (North Richvale), Ontario
Summary Report Property
- MKT IDN12338816
- Building TypeHouse
- Property TypeSingle Family
- StatusBuy
- Added7 days ago
- Bedrooms8
- Bathrooms8
- Area5000 sq. ft.
- DirectionNo Data
- Added On24 Aug 2025
Property Overview
Welcome to a Once-in-a-Lifetime Opportunity to own an Italian-built masterpiece in one of the City's Most prestigious Neighborhoods. This grand Estate Sits on an Extra-deep 237-foot lot and Offers Over 9000 SQFT of Living Space. It boasts 5 Spacious Ensuite Bedrooms, plus a loft, 2 Elegant Offices, and a 200+ SQFT full-steel Sunroom. In 2017, over 1,000 SQFT was added, along with all-new bedroom windows, Partial main-floor windows, and two new furnaces and A/C Units for Year-Round Comfort. The Gourmet Kitchen features built-in high-end appliances, including a Wolf Stove, Miele Dishwasher, Coffee Machine, Steam Oven, Sub-Zero fridge, and wine fridge. Four Exquisite Chandeliers Illuminate the Home with Timeless Elegance. Separate Entrance, Apartment in basement, gives you More options. Perfect Location Next To A Beautiful Green Space, Minutes To Major Highways And Public Transit. Alexander Mackenzie HS (IB), Top-Ranked St. Theresa CHS. Close To Hillcrest Mall, Plazas, T&T, Restaurants, Hospital, Community Centre, And Go Train Station. (id:51532)
Tags
| Property Summary |
|---|
| Building |
|---|
| Level | Rooms | Dimensions |
|---|---|---|
| Second level | Bedroom 3 | 3.81 m x 3.17 m |
| Bedroom 4 | 3.81 m x 3.72 m | |
| Bedroom 5 | 7.25 m x 5.97 m | |
| Laundry room | 2.7 m x 2.19 m | |
| Primary Bedroom | 6.83 m x 4.45 m | |
| Bedroom 2 | 4.48 m x 3.99 m | |
| Third level | Loft | 8.32 m x 6.34 m |
| Basement | Recreational, Games room | 5.52 m x 4.82 m |
| Kitchen | 8.72 m x 7.59 m | |
| Media | 4.85 m x 4.57 m | |
| Bedroom | 4.6 m x 4.24 m | |
| Main level | Foyer | 7.62 m x 4.27 m |
| Living room | 5.33 m x 4.97 m | |
| Dining room | 5.49 m x 3.96 m | |
| Kitchen | 6.83 m x 4.39 m | |
| Sunroom | 5.12 m x 4.6 m | |
| Family room | 5.97 m x 4.94 m | |
| Office | 3.05 m x 2.13 m | |
| Office | 3.05 m x 2.87 m |
| Features | |||||
|---|---|---|---|---|---|
| Carpet Free | In-Law Suite | Garage | |||
| Water Heater | Water purifier | Water meter | |||
| Dishwasher | Dryer | Two stoves | |||
| Two Washers | Window Coverings | Two Refrigerators | |||
| Apartment in basement | Central air conditioning | Separate Heating Controls | |||




















































