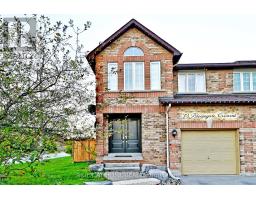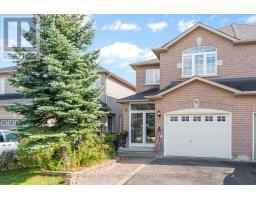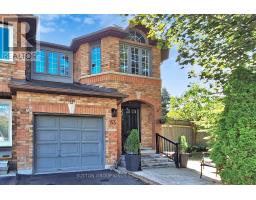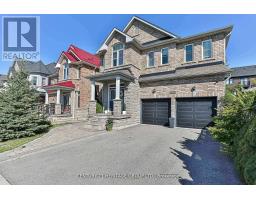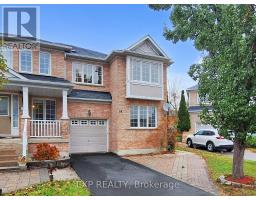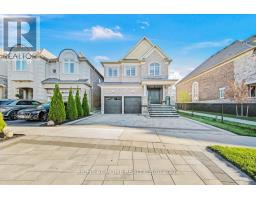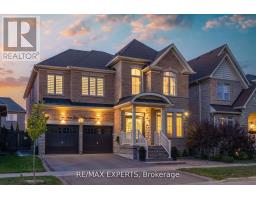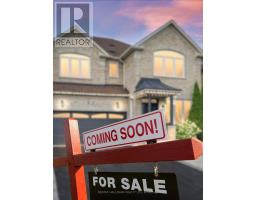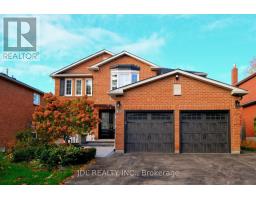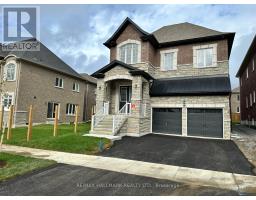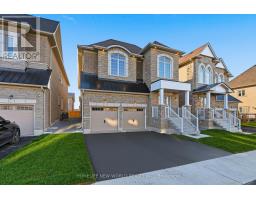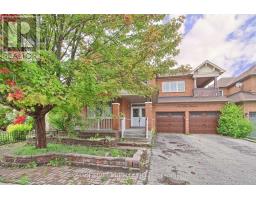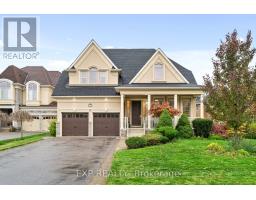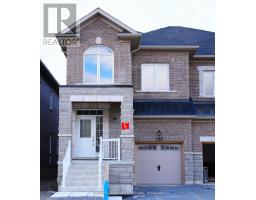142 REGATTA AVENUE, Richmond Hill (Oak Ridges), Ontario, CA
Address: 142 REGATTA AVENUE, Richmond Hill (Oak Ridges), Ontario
Summary Report Property
- MKT IDN12545828
- Building TypeHouse
- Property TypeSingle Family
- StatusBuy
- Added2 weeks ago
- Bedrooms4
- Bathrooms4
- Area2500 sq. ft.
- DirectionNo Data
- Added On14 Nov 2025
Property Overview
This beautifully landscaped and impeccably maintained 4-bedroom, 4-bathroom detached home offers stylish comfort and space for the whole family. Throughout the home you'll find custom millwork, a kitchen with breakfast nook, a cozy family room with soaring ceilings, gas fireplace, and a feature wall, plus a dedicated home office. Upstairs, you'll find updated bathrooms and spacious bedrooms, while the fully finished basement includes a large rec room with electric fireplace and wet bar, a home gym, and abundant storage. Step outside to your private backyard retreat with mature gardens, irrigation system and a saltwater fiberglass pool with jets. Set in the desirable Oak Ridges community, this is a move-in ready home that combines elegance, functionality, and outdoor living. Vendor takeback mortgage option provided by the seller. (id:51532)
Tags
| Property Summary |
|---|
| Building |
|---|
| Land |
|---|
| Level | Rooms | Dimensions |
|---|---|---|
| Second level | Bedroom 4 | 3.05 m x 4.04 m |
| Den | 4.18 m x 4.47 m | |
| Primary Bedroom | 4.81 m x 4.36 m | |
| Bedroom 2 | 3.64 m x 3.66 m | |
| Bedroom 3 | 4.94 m x 5.33 m | |
| Basement | Recreational, Games room | 6.52 m x 4.53 m |
| Exercise room | 5.27 m x 4.22 m | |
| Utility room | 5.73 m x 8.84 m | |
| Main level | Living room | 3.76 m x 4.94 m |
| Dining room | 2.99 m x 4.01 m | |
| Kitchen | 3.28 m x 4.07 m | |
| Eating area | 2.29 m x 4.05 m | |
| Family room | 4.5 m x 4.9 m | |
| Office | 3.55 m x 3.33 m | |
| Laundry room | 2.48 m x 2.31 m |
| Features | |||||
|---|---|---|---|---|---|
| Carpet Free | Attached Garage | Garage | |||
| Central Vacuum | Water Heater | Water softener | |||
| Central air conditioning | Fireplace(s) | ||||















































