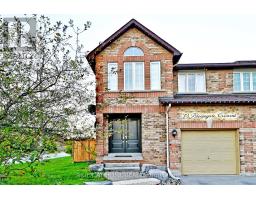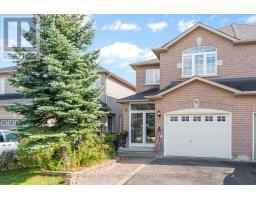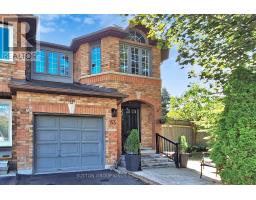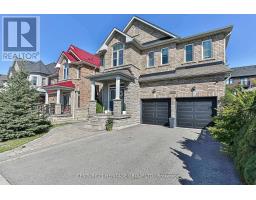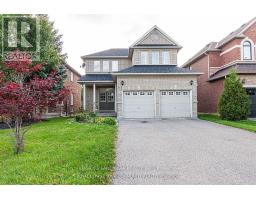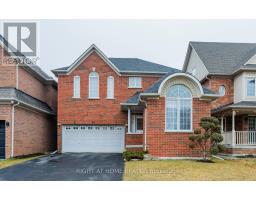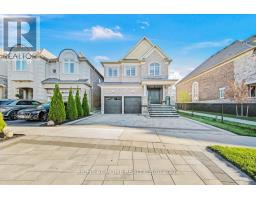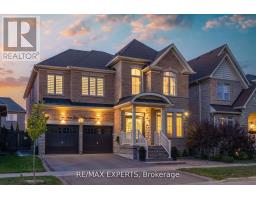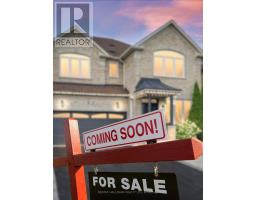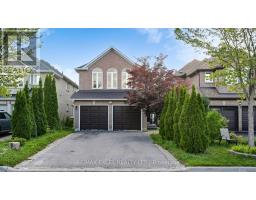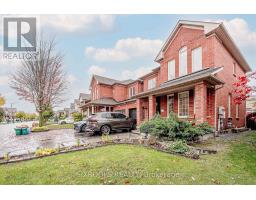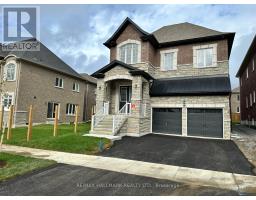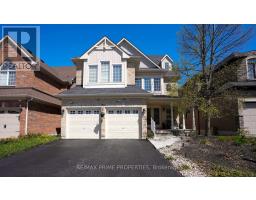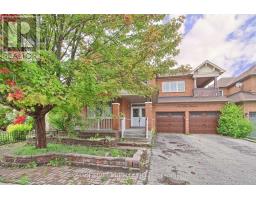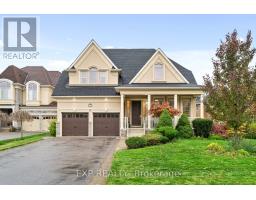53 FERN VALLEY CRESCENT, Richmond Hill (Oak Ridges), Ontario, CA
Address: 53 FERN VALLEY CRESCENT, Richmond Hill (Oak Ridges), Ontario
Summary Report Property
- MKT IDN12489342
- Building TypeHouse
- Property TypeSingle Family
- StatusBuy
- Added1 days ago
- Bedrooms5
- Bathrooms4
- Area2500 sq. ft.
- DirectionNo Data
- Added On18 Nov 2025
Property Overview
Absolutely Stunning Oak Ridges Family Home On A Quiet Crescent! Premium approximately 50' x 140' Lot With Private West-Facing Yard. Professional Renovations Include Hardwood Flrs, California Shutters, Updated Windows, Roof & Furnace. Modern Kitchen Open To Family Rm, Formal Living & Dining Rms, Main Flr Mud/Laundry Rm With Garage Access. 4 Spacious Bdrms Incl Primary With Ensuite & Walk-In Closet. Finished Bsmt With In-Law Suite Featuring Kitchenette, Bath & Rec Rm. Walk To Schools, Parks, Yonge & GO Transit. [DISCLOSURE]: All listing data, including dimensions, is approximate and provided as a guide only. Listing square footage is an estimate; MPAC records indicate 2,418 sq.ft. Accuracy is not guaranteed; Buyer is responsible for independently verifying all details. (id:51532)
Tags
| Property Summary |
|---|
| Building |
|---|
| Level | Rooms | Dimensions |
|---|---|---|
| Basement | Bathroom | 8 m x 6 m |
| Kitchen | 6.89 m x 5.27 m | |
| Recreational, Games room | 26.87 m x 18 m | |
| Bedroom 5 | 11.1 m x 9.24 m | |
| Main level | Living room | 18.06 m x 11.19 m |
| Family room | 11.1 m x 9.24 m | |
| Sunroom | 12.97 m x 9.96 m | |
| Dining room | 11.37 m x 11.01 m | |
| Kitchen | 13.98 m x 11.43 m | |
| Foyer | 6.89 m x 5.27 m | |
| Mud room | 9.61 m x 5 m | |
| Upper Level | Bedroom 3 | 13.98 m x 11.43 m |
| Bedroom 4 | 11.37 m x 11.01 m | |
| Bathroom | 11.1 m x 9.24 m | |
| Bathroom | 13.3 m x 4.98 m | |
| Primary Bedroom | 18.06 m x 11.19 m | |
| Bedroom 2 | 12.97 m x 9.96 m |
| Features | |||||
|---|---|---|---|---|---|
| Attached Garage | Garage | Dryer | |||
| Stove | Washer | Window Coverings | |||
| Refrigerator | Central air conditioning | ||||































