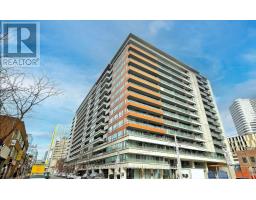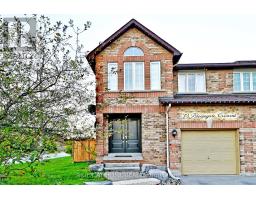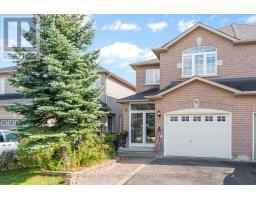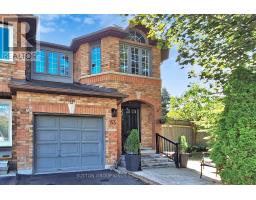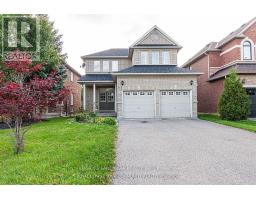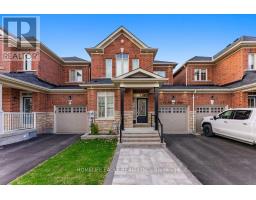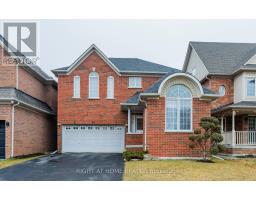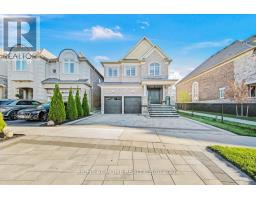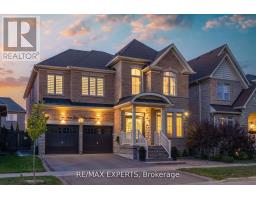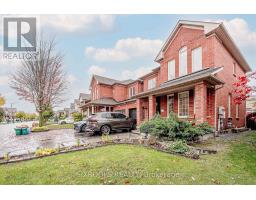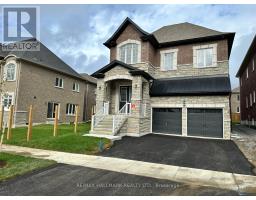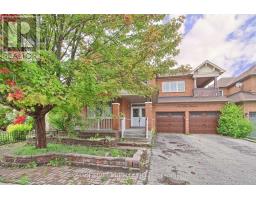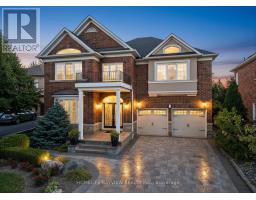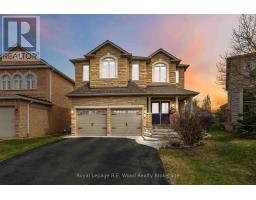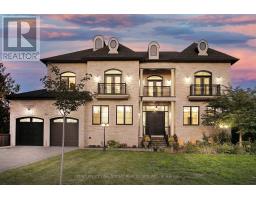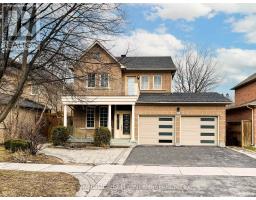54 VITLOR DRIVE, Richmond Hill (Oak Ridges), Ontario, CA
Address: 54 VITLOR DRIVE, Richmond Hill (Oak Ridges), Ontario
Summary Report Property
- MKT IDN12319547
- Building TypeHouse
- Property TypeSingle Family
- StatusBuy
- Added10 weeks ago
- Bedrooms4
- Bathrooms3
- Area3000 sq. ft.
- DirectionNo Data
- Added On22 Aug 2025
Property Overview
Situated on a premium ravine lot in one of Richmond Hills most prestigious communities, this exceptional residence offers the perfect balance of refined living and serene natural beauty. completely renovated main floor, where elegance meets functionality. The heart of the home is a chef-inspired kitchen, designed with top-tier finishes and appliances, complete with a walkout to an expansive deck overlooking the ravine ideal for entertaining or peaceful morning coffee.4 generously sized bedrooms, perfect for growing families or hosting guests in comfort. Stunning loft for use as a man cave or home office. The finished lower level, offering a private gym, spacious recreation room, and ample space for relaxation. From the luxurious upgrades to the unparalleled ravine setting, every detail has been carefully curated to offer exceptional value and timeless appeal. This is not just a home its a lifestyle. (id:51532)
Tags
| Property Summary |
|---|
| Building |
|---|
| Land |
|---|
| Level | Rooms | Dimensions |
|---|---|---|
| Second level | Primary Bedroom | 5.86 m x 4.62 m |
| Bedroom 2 | 3.42 m x 4.54 m | |
| Bedroom 3 | 3.58 m x 4.11 m | |
| Bedroom 4 | 3.55 m x 3.35 m | |
| Third level | Loft | 9.04 m x 4.8 m |
| Basement | Recreational, Games room | 9.22 m x 5.41 m |
| Main level | Family room | 4.92 m x 3.47 m |
| Office | 3.78 m x 3.14 m | |
| Kitchen | 5.15 m x 5.23 m | |
| Family room | 3.98 m x 4.24 m |
| Features | |||||
|---|---|---|---|---|---|
| Attached Garage | Garage | Oven - Built-In | |||
| Blinds | Microwave | Oven | |||
| Stove | Refrigerator | Central air conditioning | |||



















































