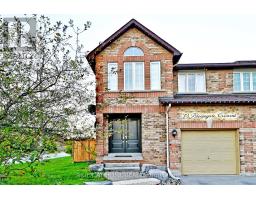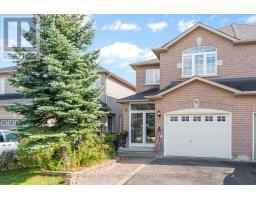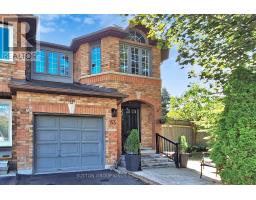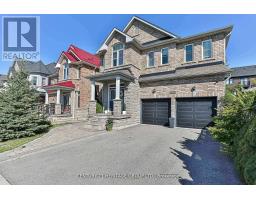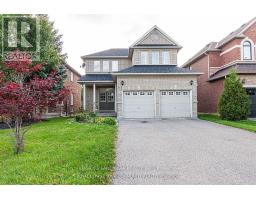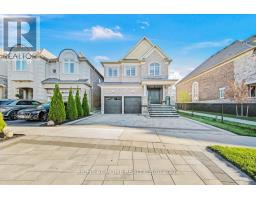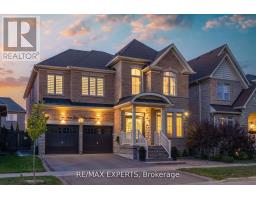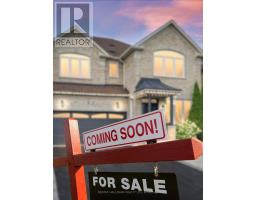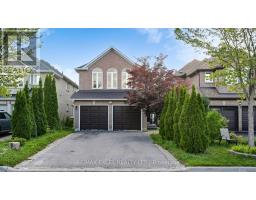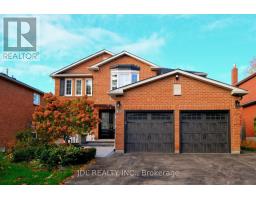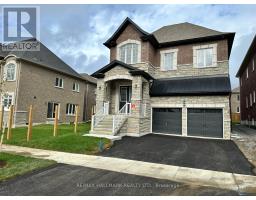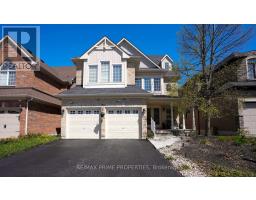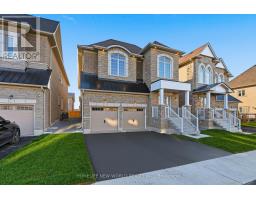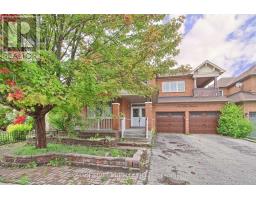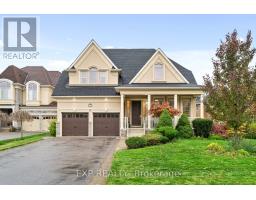3 LORWOOD COURT, Richmond Hill (Oak Ridges), Ontario, CA
Address: 3 LORWOOD COURT, Richmond Hill (Oak Ridges), Ontario
Summary Report Property
- MKT IDN12396417
- Building TypeHouse
- Property TypeSingle Family
- StatusBuy
- Added8 weeks ago
- Bedrooms4
- Bathrooms4
- Area2000 sq. ft.
- DirectionNo Data
- Added On30 Sep 2025
Property Overview
This stunning executive home in highly desirable Oak Ridges neighbourhood of Richmond Hill is located on a quiet court location that simply can't be beaten. Perfect for a growing family living or just a peaceful lifestyle with convenient access to major roadways but without the traffic and noise. Clearly well maintained, showing pride of ownership throughout with lots of updates including an eye popping central staircase. The open concept fully remodelled, modern kitchen including double wall ovens, built in microwave oven, an induction top range and the massive island which provides lots of extra seating is perfect for those aspiring chefs, or just as a great entertaining space to gather with friends and family. The nicely landscaped, pie shaped lot that's 60 ft wide at the rear, has lots of perennial plantings for easy care and maintenance. The main floor boasts 9 ft ceilings throughout as well as an elegant 2 storey cathedral ceiling in the large living room which is an immediate wow when you walk into the home. A professionally finished basement offers a massive storage room, a spacious recreation room, 3 piece bath as well as an office space. The double car garage has direct access through the main floor laundry room. The grand entry sets the tone for the entire home visit.....and this should be the only home you need to view! (id:51532)
Tags
| Property Summary |
|---|
| Building |
|---|
| Land |
|---|
| Level | Rooms | Dimensions |
|---|---|---|
| Second level | Bathroom | 2.75 m x 3.2 m |
| Bathroom | 2.45 m x 3.2 m | |
| Primary Bedroom | 4.42 m x 6.17 m | |
| Bedroom | 4.26 m x 4.49 m | |
| Bedroom | 3.1 m x 3.37 m | |
| Bedroom | 4.32 m x 3.63 m | |
| Basement | Recreational, Games room | 6.56 m x 6.65 m |
| Bathroom | 2.26 m x 2.21 m | |
| Utility room | 11.08 m x 3.41 m | |
| Ground level | Foyer | 3.47 m x 2.34 m |
| Bathroom | 2.16 m x 0.95 m | |
| Living room | 3.9 m x 3.5 m | |
| Dining room | 3.69 m x 3.43 m | |
| Laundry room | 1.9 m x 2.5 m | |
| Kitchen | 2.72 m x 6.19 m | |
| Family room | 5.54 m x 3.65 m |
| Features | |||||
|---|---|---|---|---|---|
| Irregular lot size | Garage | Garage door opener remote(s) | |||
| Oven - Built-In | Central Vacuum | Range | |||
| Water meter | Dishwasher | Dryer | |||
| Microwave | Oven | Hood Fan | |||
| Washer | Whirlpool | Window Coverings | |||
| Refrigerator | Central air conditioning | Fireplace(s) | |||















































