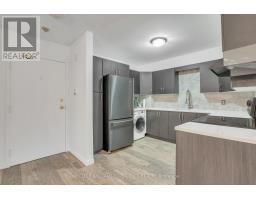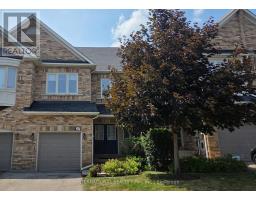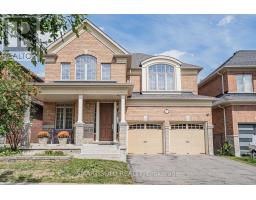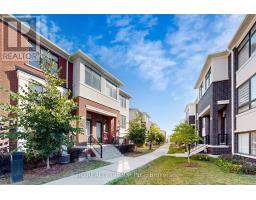43 WATERHOUSE WAY, Richmond Hill (Westbrook), Ontario, CA
Address: 43 WATERHOUSE WAY, Richmond Hill (Westbrook), Ontario
Summary Report Property
- MKT IDN12222553
- Building TypeHouse
- Property TypeSingle Family
- StatusBuy
- Added7 days ago
- Bedrooms6
- Bathrooms4
- Area3000 sq. ft.
- DirectionNo Data
- Added On22 Aug 2025
Property Overview
Welcome to this family home situated in the desirable Westbrook community. Featuring over 4000 finished sqft of thoughtfully designed living space. This expansive home offers 4+2 bedrooms, 3.1 bathrooms providing ample space for families of all sizes. The main floor features a bright and open living and dining room combination, complete with elegant hardwood floors, smooth ceilings, and crown molding. The chefs kitchen offers granite countertops with matching backsplash, a gas cooktop, undermount double sink and lighting adding to its modern appeal. The oversized eat-in area features smooth ceilings, wainscoting, and offers a walk-out to your private backyard oasis. Adjacent is a cozy family room with a fireplace insert, creating the ideal spot to relax. A main-floor office offers flexibility to work from home, with the potential to convert into an additional bedroom if desired. As you make your way up the timeless winding staircase with wrought iron pickets, the oversized master suite impresses with a large custom walk-in closet and a 4-piece ensuite with granite countertops. Three additional oversized bedrooms share an updated 4-piece bathroom with dual vanities, granite countertops and a frameless glass shower. Enjoy the ultimate convenience of a thoughtfully placed upper-level laundry making laundry day simpler and more efficient for the whole family. The fully finished lower level expands your living space with a rec room large enough to accommodate large gatherings and features a gas fireplace for cozy nights. As an additional benefit, there are two bedrooms perfect for guests or extended family and a dedicated area for a den or home gym. The home extends its charm outdoors with a private backyard oasis, perfect for unwinding after a long day or enjoying weekend barbecues. This residence is not just a house, but a place where lasting memories will be made, offering the perfect blend of community convenience and the tranquility of a cherished home. (id:51532)
Tags
| Property Summary |
|---|
| Building |
|---|
| Land |
|---|
| Level | Rooms | Dimensions |
|---|---|---|
| Lower level | Bedroom 5 | 3.58 m x 4.5 m |
| Bedroom | 3.56 m x 3.94 m | |
| Recreational, Games room | 7.72 m x 5.69 m | |
| Main level | Living room | 3.58 m x 5.18 m |
| Dining room | 3.56 m x 4.14 m | |
| Kitchen | 7.11 m x 7.71 m | |
| Family room | 4.17 m x 5.38 m | |
| Office | 3.56 m x 2.95 m | |
| Upper Level | Primary Bedroom | 3.58 m x 6.05 m |
| Bedroom 2 | 3.56 m x 4.27 m | |
| Bedroom 3 | 3.56 m x 3.45 m | |
| Bedroom 4 | 3.56 m x 3 m |
| Features | |||||
|---|---|---|---|---|---|
| Level | Attached Garage | Garage | |||
| Garage door opener remote(s) | Central Vacuum | Water Heater - Tankless | |||
| Water Heater | Range | Oven - Built-In | |||
| Dishwasher | Dryer | Garage door opener | |||
| Oven | Stove | Washer | |||
| Window Coverings | Refrigerator | Central air conditioning | |||
| Fireplace(s) | |||||















































