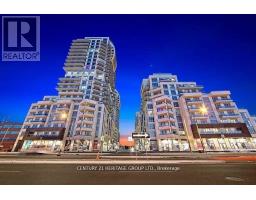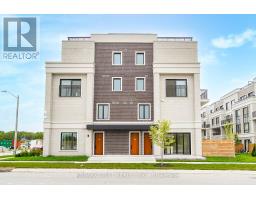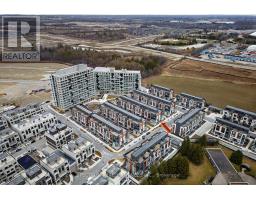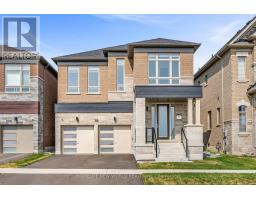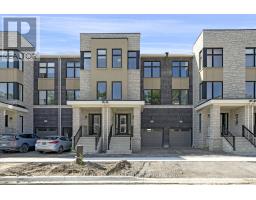Bedrooms
Bathrooms
Interior Features
Appliances Included
Barbeque, Oven - Built-In, Range, Dishwasher, Dryer, Hood Fan, Oven, Stove, Washer, Refrigerator
Building Features
Features
Elevator, Balcony, Carpet Free
Square Footage
1200 - 1399 sqft
Rental Equipment
Water Heater, Air Conditioner, Furnace
Building Amenities
Security/Concierge, Visitor Parking, Storage - Locker
Structures
Playground, Patio(s)
Heating & Cooling
Cooling
Central air conditioning
Neighbourhood Features
Community Features
Pet Restrictions
Amenities Nearby
Golf Nearby, Hospital
Maintenance or Condo Information
Maintenance Fees
$309.18 Monthly
Maintenance Fees Include
Common Area Maintenance, Insurance, Parking
Maintenance Management Company
First Service Residential
Parking
Parking Type
Underground,Garage



























