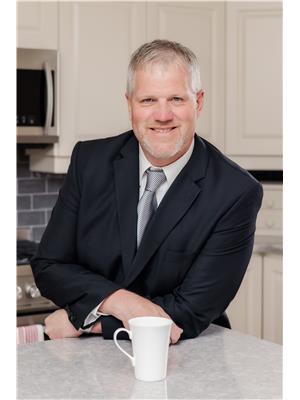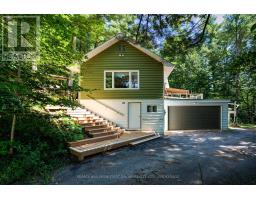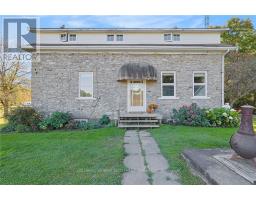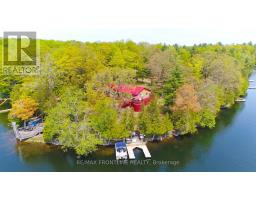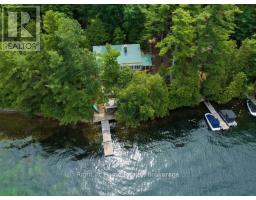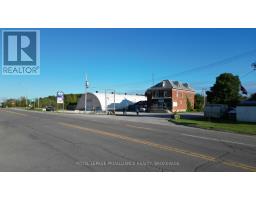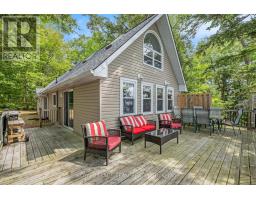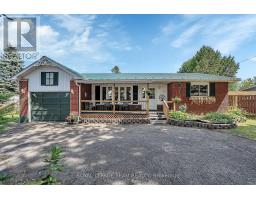451 HWY 29 HIGHWAY, Rideau Lakes, Ontario, CA
Address: 451 HWY 29 HIGHWAY, Rideau Lakes, Ontario
Summary Report Property
- MKT IDX12365919
- Building TypeHouse
- Property TypeSingle Family
- StatusBuy
- Added4 days ago
- Bedrooms3
- Bathrooms2
- Area1500 sq. ft.
- DirectionNo Data
- Added On27 Aug 2025
Property Overview
Welcome to 451 Hwy 29! This charming 3 bedroom, 2 bath, all- brick bungalow with detached 2 car garage is ideally located in Rideau Lakes Township, just 2 minutes from Smiths Falls, close to shopping, restaurants, parks and recreation as well as golf courses. Set on a beautifully treed lot with spacious backyard and huge deck ( 12.5' x 30' ) it's a wonderful private setting for family gatherings and outdoor enjoyment. Inside, the home is spacious and bright throughout with hardwood flooring through much of the main floor. A huge living room with picture window, offering plenty of space for family movie nights and a separate warm inviting family room with NG fireplace provides a cozy retreat - the perfect spot to curl up with a book. The kitchen offers plenty of cabinets and counter space, along with generous dining area, making it perfect for everyday living and entertaining. Just down the hall you will find 3- spacious bedrooms and a lovely 4 piece bath. The lower level features a convenient 2 pc bath (with shower hookup) and laundry space, while the basement is unfinished there are endless possibilities - recreation room, extra bedroom, home office, gym or multigenerational suite, this offers flexibility to suit your lifestyle. A generous widened paved driveway enhances the curb appeal while providing ample parking and convenience. With its solid construction, excellent location and room to make it your own, this property is a fantastic opportunity to create the home you have been waiting for! 451 Highway 29 is truly a wonderful place to call home! Call for your private viewing today! (id:51532)
Tags
| Property Summary |
|---|
| Building |
|---|
| Level | Rooms | Dimensions |
|---|---|---|
| Main level | Kitchen | 4.24 m x 3.04 m |
| Dining room | 3.02 m x 3.03 m | |
| Living room | 5.13 m x 4 m | |
| Family room | 4.76 m x 4.6 m | |
| Primary Bedroom | 4.1 m x 3.04 m | |
| Bedroom | 4.1 m x 3.34 m | |
| Bedroom | 2.93 m x 3.34 m | |
| Foyer | 1.4 m x 1.32 m |
| Features | |||||
|---|---|---|---|---|---|
| Irregular lot size | Sump Pump | Detached Garage | |||
| Garage | Water softener | Dishwasher | |||
| Dryer | Garage door opener | Stove | |||
| Washer | Refrigerator | Central air conditioning | |||
| Fireplace(s) | |||||



















































