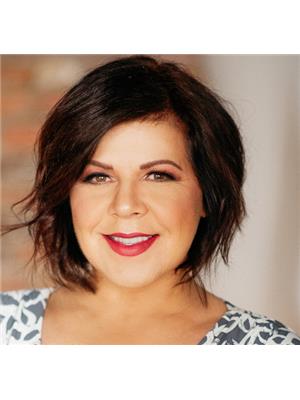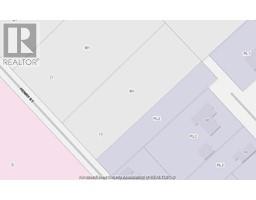25 Harold STREET South, Ridgetown, Ontario, CA
Address: 25 Harold STREET South, Ridgetown, Ontario
Summary Report Property
- MKT ID25016994
- Building TypeHouse
- Property TypeSingle Family
- StatusBuy
- Added17 hours ago
- Bedrooms3
- Bathrooms2
- Area0 sq. ft.
- DirectionNo Data
- Added On23 Aug 2025
Property Overview
Beautifully maintained and thoughtfully laid out, this 3-bedroom, 1.1-bath home offers a perfect blend of character, comfort, and versatility—ideal for families or anyone looking for a flexible living space.Step inside to a bright and airy main floor where the living area opens through patio doors to a beautifully landscaped backyard. The outdoor patio is perfect for entertaining or unwinding, complete with a retractable awning for shade and comfort on sunny days.The lower level features a spacious kitchen and dining area with large windows overlooking the manicured yard, a cozy family room with a gas fireplace, and a convenient laundry room with a 2-piece bath.On the second level, you'll find three bedrooms and a full 4-piece bathroom. The uppermost level offers exceptional versatility—ideal as an additional living area, fourth bedroom, playroom, home gym, or creative studio. An elevated cubby adds charm and function, perfect for storage, crafts, or a cozy reading nook.Step outside into your own private oasis. The 18' x 36' in-ground pool is separately fenced for added safety and privacy, making it the perfect space for summer fun. A charming pergola offers filtered shade, and the pool shed is wired with a stereo system—so you can enjoy your favorite music while lounging poolside.With bright, sun-filled rooms and a unique multi-level layout, this home combines warmth, functionality, and exceptional outdoor living. Don’t miss your chance to own this one-of-a-kind property! (id:51532)
Tags
| Property Summary |
|---|
| Building |
|---|
| Land |
|---|
| Level | Rooms | Dimensions |
|---|---|---|
| Second level | Primary Bedroom | 15 ft ,4 in x 13 ft ,7 in |
| 4pc Bathroom | Measurements not available | |
| Bedroom | 11 ft ,6 in x 9 ft ,9 in | |
| Den | 9 ft ,10 in x 7 ft ,10 in | |
| Third level | Other | 11 ft ,5 in x 6 ft ,7 in |
| Recreation room | 23 ft ,5 in x 10 ft ,10 in | |
| Lower level | 2pc Bathroom | Measurements not available |
| Laundry room | 9 ft ,4 in x 7 ft ,5 in | |
| Family room/Fireplace | 20 ft ,1 in x 11 ft ,5 in | |
| Kitchen/Dining room | 19 ft ,6 in x 17 ft ,6 in | |
| Main level | Living room | 17 ft ,10 in x 11 ft ,7 in |
| Foyer | 11 ft ,7 in x 5 ft ,8 in |
| Features | |||||
|---|---|---|---|---|---|
| Double width or more driveway | Front Driveway | Gravel Driveway | |||
| Attached Garage | Garage | Inside Entry | |||
| Central air conditioning | |||||























































