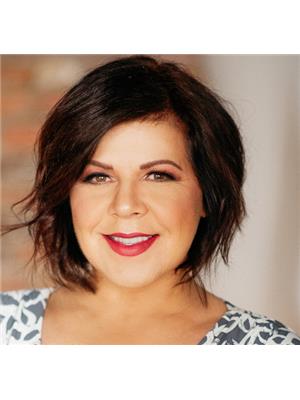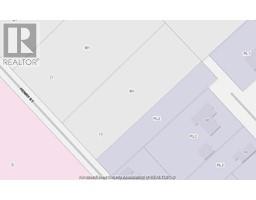31 HAROLD STREET South, Ridgetown, Ontario, CA
Address: 31 HAROLD STREET South, Ridgetown, Ontario
Summary Report Property
- MKT ID25016204
- Building TypeHouse
- Property TypeSingle Family
- StatusBuy
- Added8 weeks ago
- Bedrooms3
- Bathrooms2
- Area0 sq. ft.
- DirectionNo Data
- Added On30 Jun 2025
Property Overview
Welcome to this stunning property located in a desirable Ridgetown neighbourhood—bursting with curb appeal and pride of ownership. This beautifully landscaped ranch-style home is immaculately cared for and offers the perfect blend of comfort, function, and charm. Inside, you’ll find 3 bedrooms, 1.5 baths, a spacious eat-in kitchen, and a large living room with a cozy gas fireplace. The main floor laundry adds everyday convenience, while the bright 3-season room offers a peaceful spot to unwind. The fully finished basement features a generous rec room with a wet bar and an impressive wall-to-wall brick gas fireplace, along with ample storage space. Step outside to enjoy the beautifully manicured yard complete with a patio and gazebo, bubbling water feature, storage shed, and partially fenced backyard—an ideal setting for entertaining or relaxing. The home also includes an attached 1.5-car garage with inside entry. This move-in ready gem has it all—space, style, and standout curb appeal! Call today to book your personal viewing. (id:51532)
Tags
| Property Summary |
|---|
| Building |
|---|
| Land |
|---|
| Level | Rooms | Dimensions |
|---|---|---|
| Basement | Storage | 4 ft ,1 in x 13 ft |
| Utility room | 48 ft ,5 in x 7 ft ,2 in | |
| Recreation room | 34 ft ,4 in x 16 ft ,11 in | |
| Main level | Bedroom | 9 ft ,3 in x 9 ft |
| Bedroom | 10 ft ,6 in x 9 ft ,1 in | |
| Primary Bedroom | 12 ft ,11 in x 10 ft ,8 in | |
| 4pc Bathroom | Measurements not available | |
| Laundry room | 7 ft ,4 in x 7 ft ,3 in | |
| 2pc Bathroom | Measurements not available | |
| Sunroom | 12 ft x 12 ft | |
| Kitchen/Dining room | 20 ft ,9 in x 11 ft ,5 in | |
| Living room/Fireplace | 19 ft ,1 in x 12 ft ,11 in |
| Features | |||||
|---|---|---|---|---|---|
| Double width or more driveway | Concrete Driveway | Front Driveway | |||
| Attached Garage | Garage | Inside Entry | |||
| Central air conditioning | |||||





















































