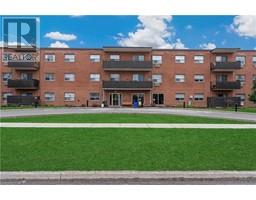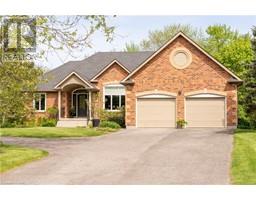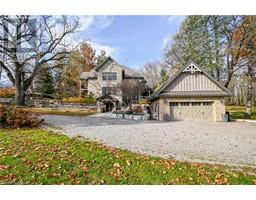316 CANBORO Road 664 - Fenwick, Ridgeville, Ontario, CA
Address: 316 CANBORO Road, Ridgeville, Ontario
Summary Report Property
- MKT ID40565261
- Building TypeHouse
- Property TypeSingle Family
- StatusBuy
- Added1 weeks ago
- Bedrooms2
- Bathrooms2
- Area1708 sq. ft.
- DirectionNo Data
- Added On05 May 2024
Property Overview
Pre Inspected by Ameri Spec Inspection Services this stunning safe and sound classic 2 Bedroom, 2 Bathroom, home is a must see. Main floor presents a Front Foyer/Parlor, spacious Kitchen with eating peninsula, quartz counters, and heated floors, with access to the backyard decks. Also on the Main floor a 3 pc Bathroom with Shower & Laundry area, Living Room with Gas Fireplace, large Dining Room, and Sunroom overlooking the yard with outside access. Original pine floors in the main floor living area. Upper level features oversized 3 Pc. Bathroom with jetted tub, Primary Bedroom, that could be easily divided and changed back to the homes original 3 bedroom format, and a large secondary Bedroom. Lots of closet and storage space on all floors. The Basement, completely waterproofed professionally has a walk out. Oasis backyard with 2 tiered deck with direct gas BBQ hookup. Upper deck is 12 Ft x 20 Ft. stepping down to the second 15 Ft. x 20 Ft. level with Gazebo, leading down to the 15 Ft. x 30 Ft. above ground Pool with wrap around deck. Fully fenced yard. 3 Storage Sheds. This quiet home boasts newer windows and doors and low utility bills. Gutted to the studs from top to bottom this home has had all major components updated or replaced preserving its charm. Lots of front space to expand the driveway or build a garage if so desired. Don't miss out, homes like this rarely come on the market for sale in such excellent condition. See a list of all work completed and updates in the picture gallery. No Rear Neighbors, minutes from Fonthill in the heart of Niagara. (id:51532)
Tags
| Property Summary |
|---|
| Building |
|---|
| Land |
|---|
| Level | Rooms | Dimensions |
|---|---|---|
| Second level | Primary Bedroom | 14'0'' x 18'8'' |
| Bedroom | 12'6'' x 19'9'' | |
| 3pc Bathroom | 9'7'' x 8'6'' | |
| Main level | Sunroom | 9'3'' x 15'3'' |
| Dining room | 12'6'' x 12'2'' | |
| Living room | 17'2'' x 15'3'' | |
| Kitchen | 10'4'' x 17'8'' | |
| 3pc Bathroom | 13'3'' x 7'2'' | |
| Foyer | 10'11'' x 12'2'' |
| Features | |||||
|---|---|---|---|---|---|
| Southern exposure | Country residential | Central Vacuum | |||
| Dishwasher | Dryer | Microwave | |||
| Refrigerator | Stove | Washer | |||
| Window Coverings | Central air conditioning | ||||























































