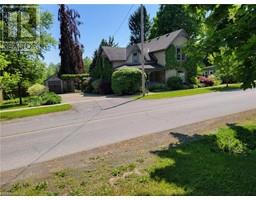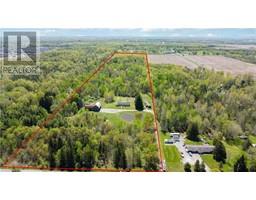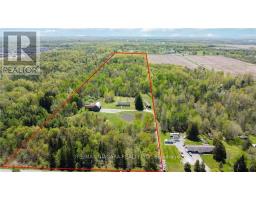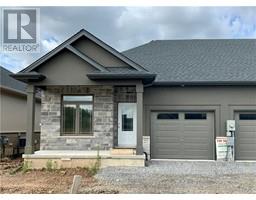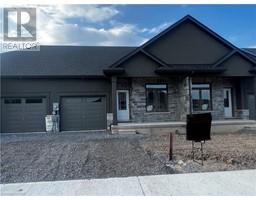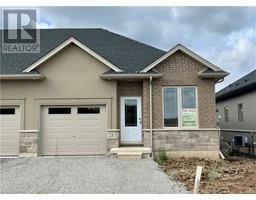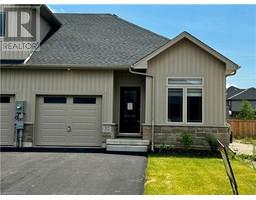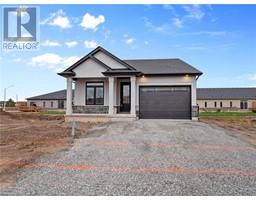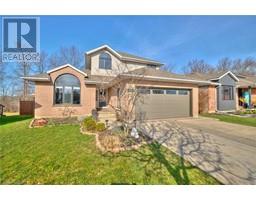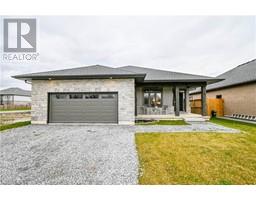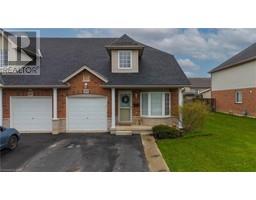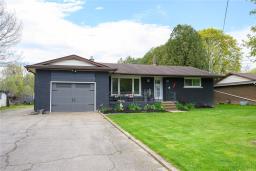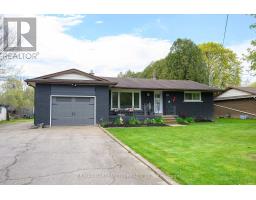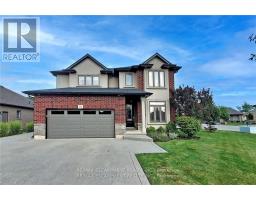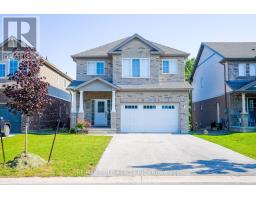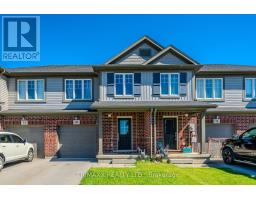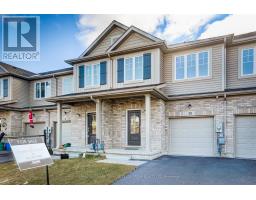485 THOROLD Road Unit# 110 769 - Prince Charles, Welland, Ontario, CA
Address: 485 THOROLD Road Unit# 110, Welland, Ontario
Summary Report Property
- MKT ID40521572
- Building TypeApartment
- Property TypeSingle Family
- StatusBuy
- Added14 weeks ago
- Bedrooms2
- Bathrooms1
- Area840 sq. ft.
- DirectionNo Data
- Added On05 Feb 2024
Property Overview
Welcome to Royal Terrace in sought after north Welland. This 2 bedroom, 1 bathroom , ground floor Condo with patio walk out is a great value. Spacious Living Room, Dining Room. Galley Kitchen, good sized Bedrooms, and 4 pc. Bathroom. Move in ready, newer paint colors and newer high quality carpet in the living room, bedrooms and hallway. The 20 FT. Patio area has an 8 Ft. Privacy Fence. Pet friendly. The condo fees include all utilities .Just arrange your TV or phone service if required. A two minute walk to Maple Park. The bus route is on your doorstep. Close walking distance to amenities. A safe and secure building monitored throughout by security camera's. Other building features include a Common Party Room, Laundry Room, Lounge area, and a personal unit storage locker #110. One surface Parking spot # 27. Status Certificate available with accepted Offers. Please Note: No Sign on Property. (id:51532)
Tags
| Property Summary |
|---|
| Building |
|---|
| Land |
|---|
| Level | Rooms | Dimensions |
|---|---|---|
| Main level | Living room | 19'9'' x 12'0'' |
| Other | Measurements not available | |
| 4pc Bathroom | 7'6'' x 5'0'' | |
| Primary Bedroom | 12'4'' x 10'10'' | |
| Bedroom | 12'3'' x 10'1'' | |
| Dining room | 9'6'' x 7'3'' | |
| Kitchen | 8'11'' x 7'3'' | |
| Foyer | 4'0'' x 3'6'' |
| Features | |||||
|---|---|---|---|---|---|
| Balcony | Refrigerator | Stove | |||
| Hood Fan | Party Room | ||||























