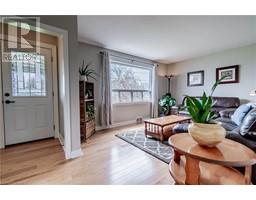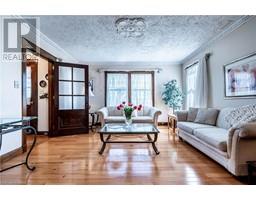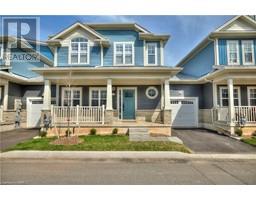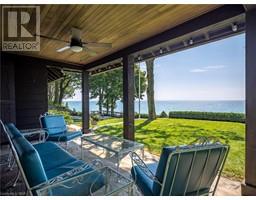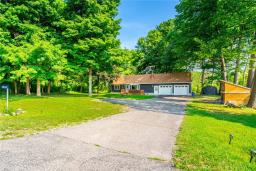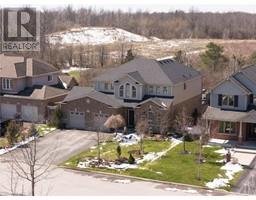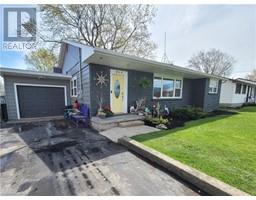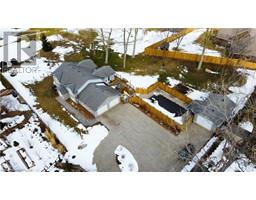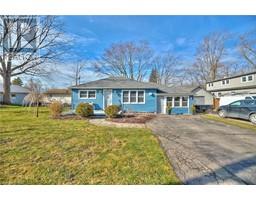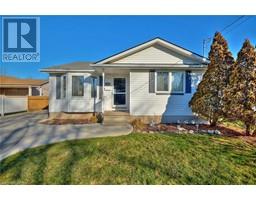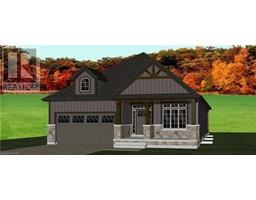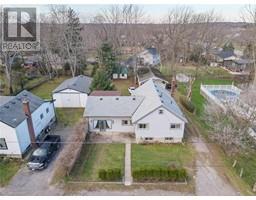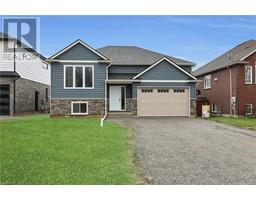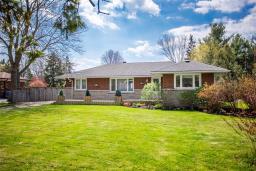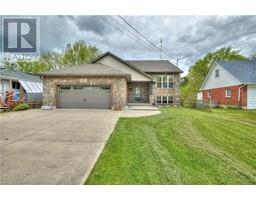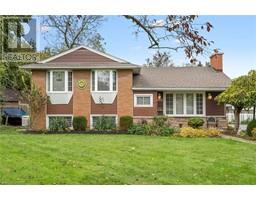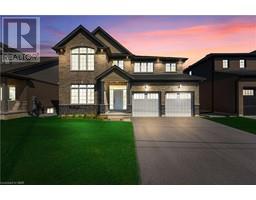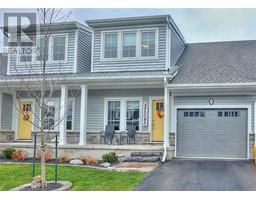3807 ELM Street 335 - Ridgeway, Ridgeway, Ontario, CA
Address: 3807 ELM Street, Ridgeway, Ontario
Summary Report Property
- MKT ID40551875
- Building TypeHouse
- Property TypeSingle Family
- StatusBuy
- Added2 weeks ago
- Bedrooms5
- Bathrooms1
- Area1500 sq. ft.
- DirectionNo Data
- Added On01 May 2024
Property Overview
Welcome home! Located on a picturesque corner lot in Ridgeway, the most sought-after community in Southern Ontario, sits this spacious 5 bedroom home! 2 bedrooms on the main floor and 3 large bedrooms upstairs with the potential of a 2nd bathroom. There is an abundance of light shining through this home and no shortage of storage space! The sunroom has just had a facelift, with new trim, drywall, paint and flooring! What a fabulous space for reading, listening to the sounds of nature or having a nap! Sitting on a concrete slab, you never have to worry about a creepy leaky basement! Located across the street is a large open space and park. A block away is the friendship trail where you can bike or walk to town where you will find many amenities such as coffee shops, drug stores, post office, clothing, arts, fine dinning and much more! 5 minute drive to the sandy shores of Crystal Beach with more incredible dinning and shopping, 20 minutes to the Peace Bridge and 1.5 hrs to Pearson Airport. The entire home has been freshly painted and professionally cleaned. Whether you're looking for a family home or a home away from home, this peaceful gem has it all! Come and see for yourself, a BETTER lifestyle that awaits you! (id:51532)
Tags
| Property Summary |
|---|
| Building |
|---|
| Land |
|---|
| Level | Rooms | Dimensions |
|---|---|---|
| Main level | Laundry room | 10'0'' x 7'0'' |
| Storage | 9'0'' x 7'0'' | |
| 4pc Bathroom | Measurements not available | |
| Bedroom | 10'0'' x 9'0'' | |
| Bedroom | 10'0'' x 10'0'' | |
| Sunroom | 19'0'' x 6'0'' | |
| Living room | 15'0'' x 13'0'' | |
| Kitchen | 12'0'' x 10'0'' | |
| Upper Level | Bedroom | 13'0'' x 9'0'' |
| Bedroom | 12'0'' x 11'0'' | |
| Bedroom | 14'0'' x 11'0'' |
| Features | |||||
|---|---|---|---|---|---|
| Corner Site | Paved driveway | Dryer | |||
| Refrigerator | Stove | Washer | |||
| Central air conditioning | |||||












































