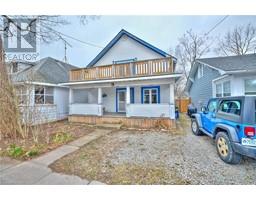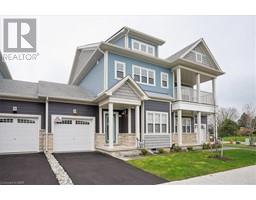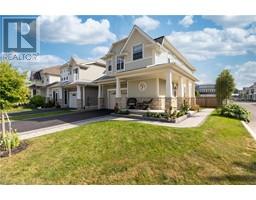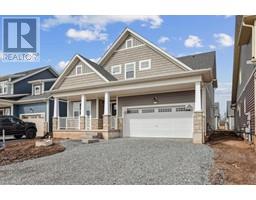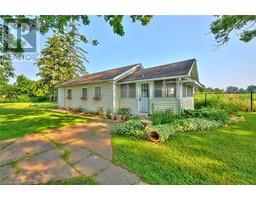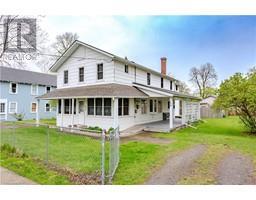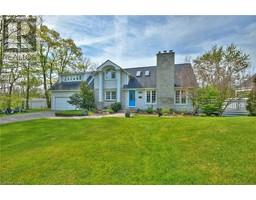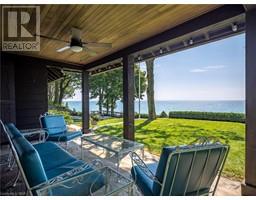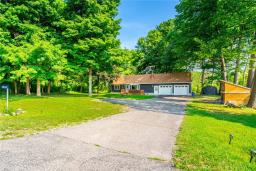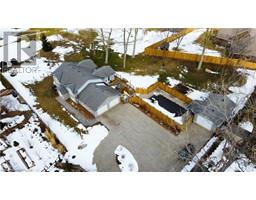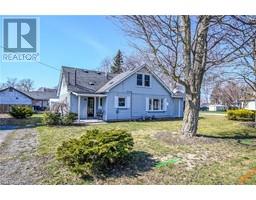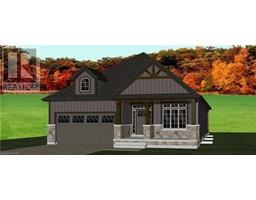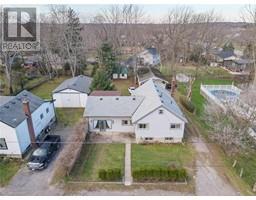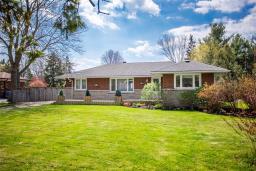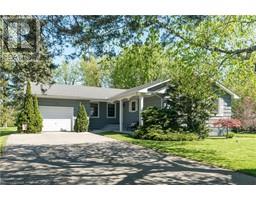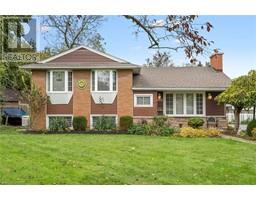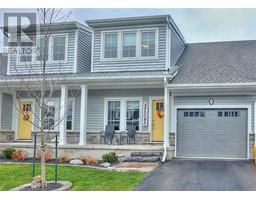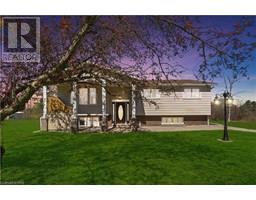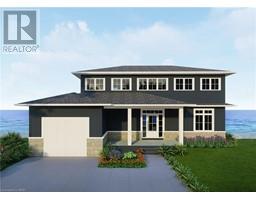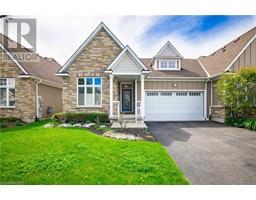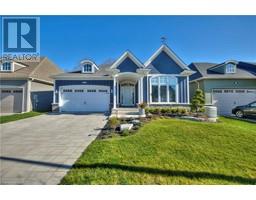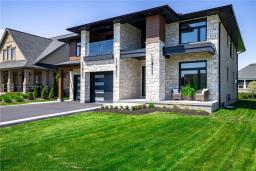395 BELLEVIEW Boulevard 335 - Ridgeway, Ridgeway, Ontario, CA
Address: 395 BELLEVIEW Boulevard, Ridgeway, Ontario
Summary Report Property
- MKT ID40537824
- Building TypeHouse
- Property TypeSingle Family
- StatusBuy
- Added12 weeks ago
- Bedrooms2
- Bathrooms1
- Area942 sq. ft.
- DirectionNo Data
- Added On08 Feb 2024
Property Overview
Nestled on a spacious 52' x 176' lot just minutes away from downtown Ridgeway, this move-in-ready bungalow offers an ideal blend of convenience and comfort. Set on a serene tree-lined street, this charming home boasts 2 bedrooms and 1 bath, making it perfect for first-time buyers or those seeking to downsize. Step inside to discover an inviting open-concept layout complemented by hardwood flooring, a cozy gas fireplace, and tasteful decor throughout. This home also boasts additional living space, that could easily be converted back to a garage, or be utilized for your families needs. With 200 amp service throughout, convenience and functionality are paramount. The kitchen seamlessly connects to a large pressure-treated deck, offering a perfect spot for outdoor gatherings and relaxation. Gas BBQ hookups further enhance the outdoor experience, catering to entertaining with an extra-deep lot. Conveniently located within walking distance to a range of amenities including restaurants, banks, the post office, and retail stores, this property epitomizes convenience without compromising on tranquility. Don't miss out - inquire today! (id:51532)
Tags
| Property Summary |
|---|
| Building |
|---|
| Land |
|---|
| Level | Rooms | Dimensions |
|---|---|---|
| Main level | Laundry room | 10'10'' x 11'10'' |
| 4pc Bathroom | Measurements not available | |
| Other | 10'10'' x 9'8'' | |
| Bedroom | 10'10'' x 7'0'' | |
| Primary Bedroom | 19'0'' x 9'4'' | |
| Kitchen/Dining room | 11'8'' x 18'3'' | |
| Living room | 18'4'' x 14'10'' |
| Features | |||||
|---|---|---|---|---|---|
| Paved driveway | Dishwasher | Dryer | |||
| Refrigerator | Stove | Washer | |||
| Central air conditioning | |||||


































