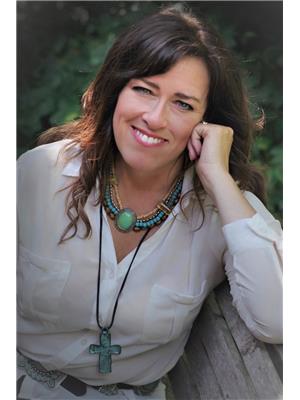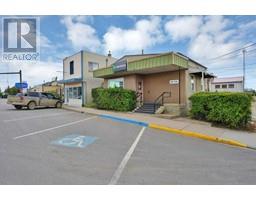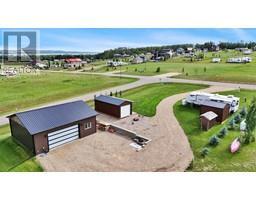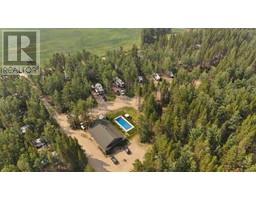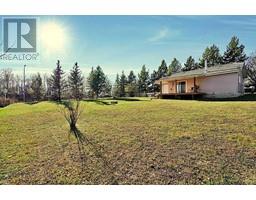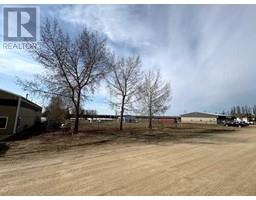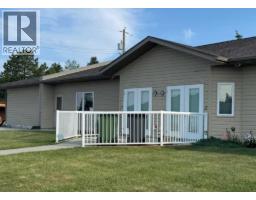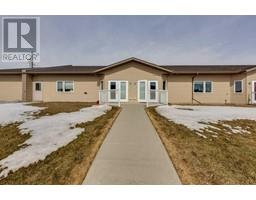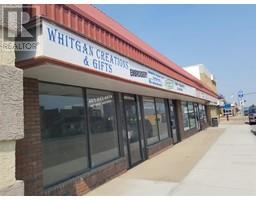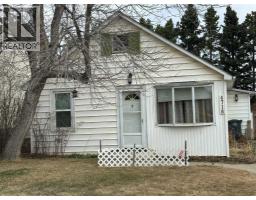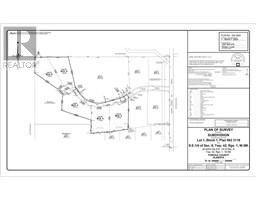4914 53 Street, Rimbey, Alberta, CA
Address: 4914 53 Street, Rimbey, Alberta
Summary Report Property
- MKT IDA2231239
- Building TypeHouse
- Property TypeSingle Family
- StatusBuy
- Added10 hours ago
- Bedrooms3
- Bathrooms2
- Area1553 sq. ft.
- DirectionNo Data
- Added On15 Jun 2025
Property Overview
This spacious 1,553 sq. ft. bungalow in Rimbey is a delightful blend of classic character and practical living. Built in the 1960s, the home offers thoughtful updates that make it ideal for both young families and mature homeowners who still host those big family gatherings. One of the standout features is the large family room addition, complete with a cozy wood-burning fireplace and direct access to a generous west-facing deck—perfect for enjoying those stunning Alberta sunsets. On hot summer days, you can lower the shutters to keep the space cool and comfortable, maintaining a pleasant indoor climate.The kitchen is a cook’s dream with ample cabinet space and room for all your favorite appliances, making it easy to prepare anything from everyday meals to holiday feasts. Downstairs, you’ll find a spacious recreational room with another wood-burning fireplace—perfect for game nights or movie marathons. The third bedroom is located here as well, along with abundant storage space to keep things organized. A single-car garage and extra parking via the back alley add to the practicality of the property.Beyond the home itself, Rimbey is a charming and welcoming town with convenient access to local shopping, a hospital, and a vibrant calendar of community events. Everything you need is just minutes away, making it a great place to settle down.Whether you’re starting out, slowing down, or somewhere in between, this home offers comfort, space, and small-town warmth—all wrapped up in a timeless package. (id:51532)
Tags
| Property Summary |
|---|
| Building |
|---|
| Land |
|---|
| Level | Rooms | Dimensions |
|---|---|---|
| Lower level | Recreational, Games room | 26.00 Ft x 22.00 Ft |
| Storage | 13.00 Ft x 14.00 Ft | |
| Furnace | 21.00 Ft x 13.00 Ft | |
| 3pc Bathroom | 8.00 Ft x 5.00 Ft | |
| Bedroom | 13.00 Ft x 10.00 Ft | |
| Main level | Living room | 13.00 Ft x 12.83 Ft |
| Dining room | 13.00 Ft x 9.00 Ft | |
| Kitchen | 13.00 Ft x 12.00 Ft | |
| Office | 10.00 Ft x 8.00 Ft | |
| Bedroom | 13.00 Ft x 9.00 Ft | |
| Primary Bedroom | 13.00 Ft x 11.00 Ft | |
| 3pc Bathroom | 7.00 Ft x 7.00 Ft | |
| Family room | 20.00 Ft x 16.00 Ft |
| Features | |||||
|---|---|---|---|---|---|
| Back lane | Other | Detached Garage(1) | |||
| Refrigerator | Dishwasher | Stove | |||
| Microwave | Washer & Dryer | None | |||


















































