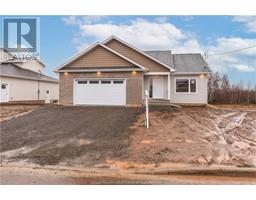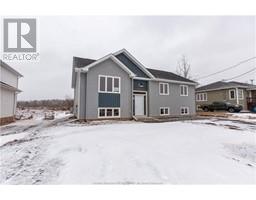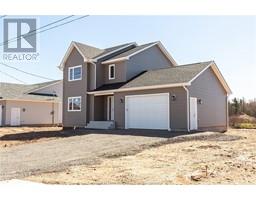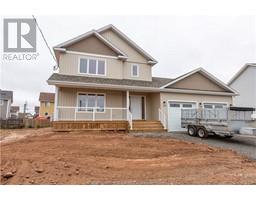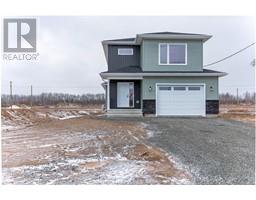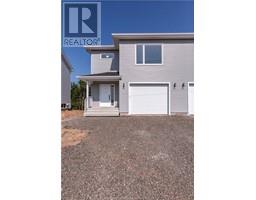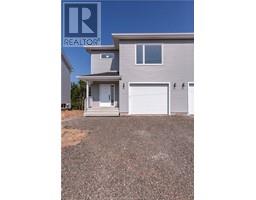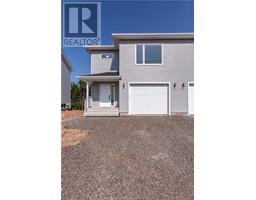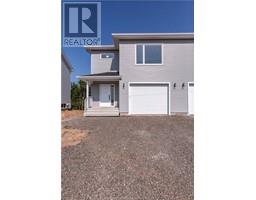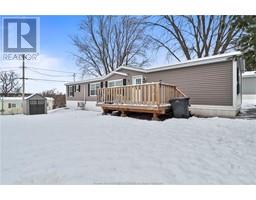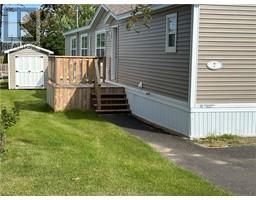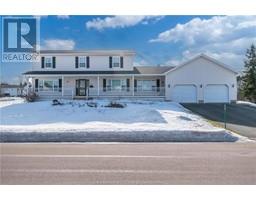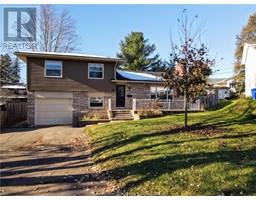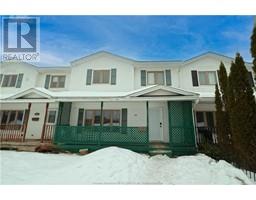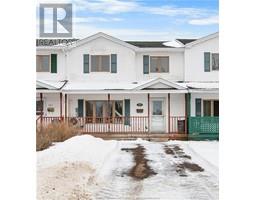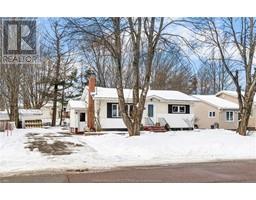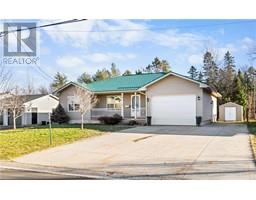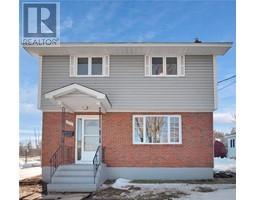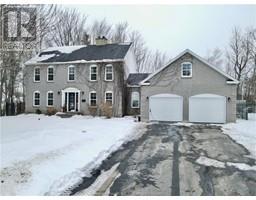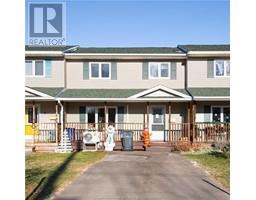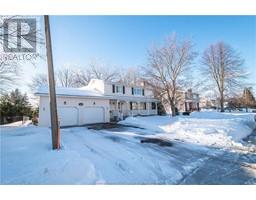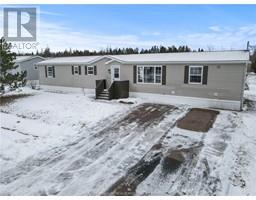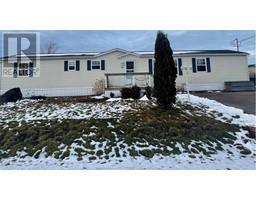140 Runneymeade, Riverview, New Brunswick, CA
Address: 140 Runneymeade, Riverview, New Brunswick
Summary Report Property
- MKT IDM157367
- Building TypeHouse
- Property TypeSingle Family
- StatusBuy
- Added10 weeks ago
- Bedrooms4
- Bathrooms4
- Area2618 sq. ft.
- DirectionNo Data
- Added On16 Feb 2024
Property Overview
NOW PRESELLING! Welcome to the 140 Runneymeade! New Construction! The beautiful new home comes with an IN-LAW SUITE and SEPARATE ENTRANCE!! The main floor is open concept perfect for entertaining, the kitchen features quartz countertops and a nice size pantry. The living room has a shiplap electric fireplace with mantle, and a 2pc bathroom finishes off the main floor. On the second floor there is 2 nice sized bedrooms, a laundry room, a 4pc bath, along with the primary bedroom. The Primary bedroom comes with a walk in closet and a 5pc ensuite! The in-law suite in the basement has a bedroom with a walk in closet, family room, a kitchenette and a 4Pc bathroom! New home -HST- rebate and NB Power grant to vendor on closing. PAVED DRIVEWAY, LANDSCAPING AND TWO MINI-SPLIT HEAT PUMPS ARE ALL INCLUDED IN THE PURCHASE PRICE!! Pave and Landscape done as a favor only and hold no warranty. No Holdbacks. Purchase price is based on home being the primary residence of the buyer. 10 year New home warranty to buyer on closing. Postal code subject to change. Pictures are SAMPLE PHOTOS from a previous build. Build may differ from Plan. Vendor is a licensed REALTOR®. (id:51532)
Tags
| Property Summary |
|---|
| Building |
|---|
| Level | Rooms | Dimensions |
|---|---|---|
| Second level | Bedroom | 10x14 |
| Bedroom | 12x10 | |
| Laundry room | 6x6 | |
| 4pc Bathroom | 11x5 | |
| 5pc Ensuite bath | 11x5 | |
| Bedroom | 14x15 | |
| Other | 6x6 | |
| Basement | Other | 7x5 |
| Bedroom | 9x15 | |
| Family room | 14x15 | |
| 4pc Bathroom | 7x5 | |
| Main level | Living room | 12x15 |
| Dining room | 12x13 | |
| Kitchen | 12x8 | |
| 2pc Bathroom | 6x4 |
| Features | |||||
|---|---|---|---|---|---|
| Storm & screens | Lighting | Paved driveway | |||
| Attached Garage | Air exchanger | Air Conditioned | |||









