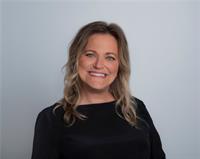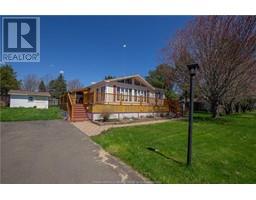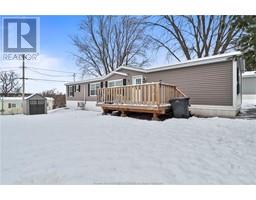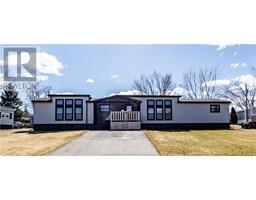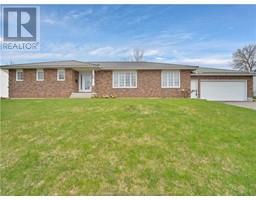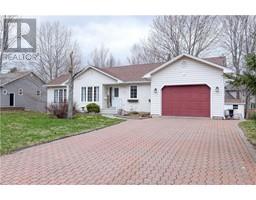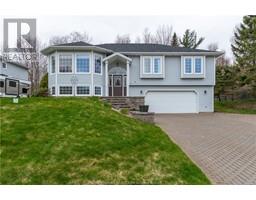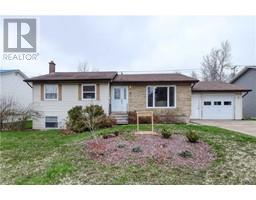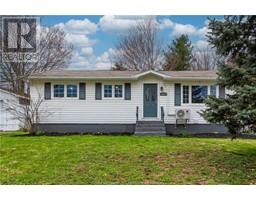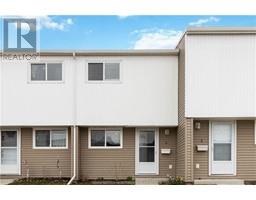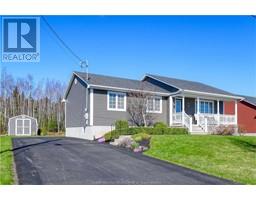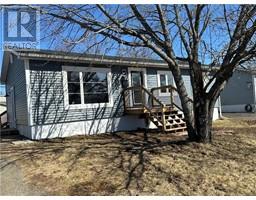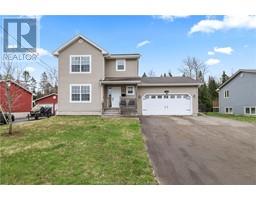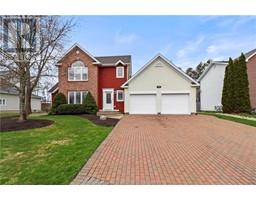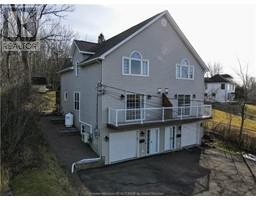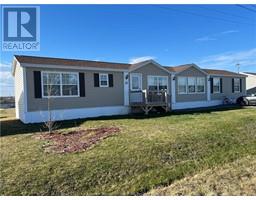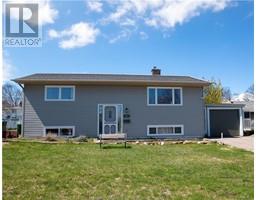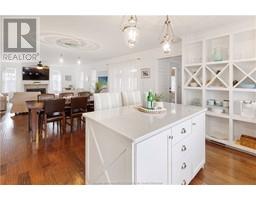159 Whitepine RD, Riverview, New Brunswick, CA
Address: 159 Whitepine RD, Riverview, New Brunswick
Summary Report Property
- MKT IDM157219
- Building TypeRow / Townhouse
- Property TypeSingle Family
- StatusBuy
- Added13 weeks ago
- Bedrooms4
- Bathrooms3
- Area1790 sq. ft.
- DirectionNo Data
- Added On06 Feb 2024
Property Overview
ATTENTION INVESTORS / FIRST TIME HOME BUYERS Welcome to 159 Whitepine Rd, Riverview. This charming 2 story townhouse is located in west Riverview. Upon entering the front door, you will be greeted by a living room on your left and a very spacious kitchen equipped with all essential appliances and ample cabinet space. Also on the main level, you will find a 3-pcs bathroom. On the 2nd floor you will find three bedrooms, providing plenty of accommodations for a growing family or visiting guests and a 4-pcs bathroom. The basement was recently renovated and fully finished providing a family room, one bedroom, and a 3-pcs bathroom. This townhouse is located across the street from Claude D Taylor Elementary School. Dont delay and contact your REALTOR® today to schedule a viewing. This place has endless opportunities. (id:51532)
Tags
| Property Summary |
|---|
| Building |
|---|
| Level | Rooms | Dimensions |
|---|---|---|
| Second level | 4pc Bathroom | 12.3x7 |
| Bedroom | 13x12 | |
| Bedroom | 8x11 | |
| Bedroom | 8x11 | |
| Basement | 4pc Bathroom | Measurements not available |
| Bedroom | Measurements not available | |
| Family room | Measurements not available | |
| Main level | 2pc Bathroom | 12x5.3 |
| Living room | 13.10x12.4 | |
| Kitchen | 17.7x12 |
| Features | |||||
|---|---|---|---|---|---|
| Lighting | Paved driveway | Drapery Rods | |||
| Air exchanger | Street Lighting | ||||



























