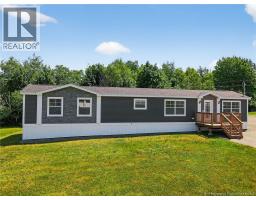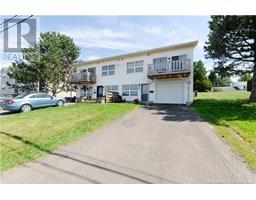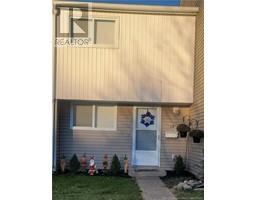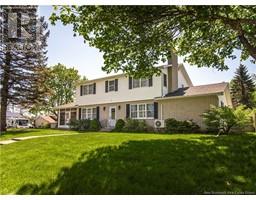208 Coverdale Road Unit# 404, Riverview, New Brunswick, CA
Address: 208 Coverdale Road Unit# 404, Riverview, New Brunswick
Summary Report Property
- MKT IDNB121332
- Building TypeNo Data
- Property TypeNo Data
- StatusBuy
- Added5 hours ago
- Bedrooms2
- Bathrooms2
- Area1484 sq. ft.
- DirectionNo Data
- Added On21 Jul 2025
Property Overview
Immaculate 1,500 square-foot penthouse with unobstructed golf course views, complete visual privacy, and absolute quiet. It feels like a country sanctuary, but you are in the heart of Riverview. This one ticks all the boxes: two bedrooms, two baths, granite kitchen countertops, a granite centre island with eating bar, custom raised-panel kitchen cabinets with over-and-under lighting, a pantry, Whirlpool appliances, a laundry room with a standing tub, an oversized Great Room with built-ins including a computer work station, shelves designed for stereo components, and a vaulted ceiling reaching 16 ft. The spacious master bedroom boasts a walk-in closet measuring 10 x 5 and a roomy ensuite with a Jacuzzi tub and step-in shower. And there is more: Upgraded lighting fixtures throughout with Decora light switches and dimmers, a ceiling finished in Italianate swirl, air exchange system, central vacuum, waste disposal system (garburator) in the double-basin kitchen sink, plus quality ceiling fans in both bedrooms and the Great Room. Facing north-east, the unit is flooded with morning light. Enjoy the roomy covered deck (12 x 6) overlooking the expansive greenery below. Engineered hardwood and ceramic tile throughout, along with a tasteful paint palate. All window coverings included in the price. There is also designated underground parking with your own storage unit (12 x 4), plus a fitness centre and common room included in your monthly condo fee of $500. (id:51532)
Tags
| Property Summary |
|---|
| Building |
|---|
| Level | Rooms | Dimensions |
|---|---|---|
| Main level | Laundry room | 9'8'' x 5'8'' |
| 4pc Bathroom | 6'5'' x 7' | |
| Bedroom | 13'3'' x 11'7'' | |
| Other | 9'8'' x 4'6'' | |
| Primary Bedroom | 18'2'' x 14'4'' | |
| Living room | 13'8'' x 23'5'' | |
| Dining room | 13'8'' x 11'6'' | |
| Kitchen | 13'8'' x 11'10'' |
| Features | |||||
|---|---|---|---|---|---|
| Underground | Heat Pump | ||||
































































