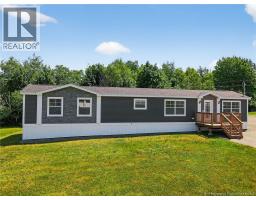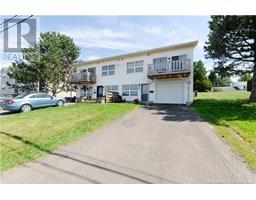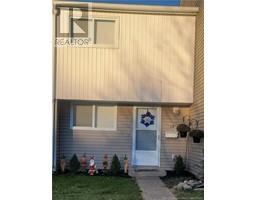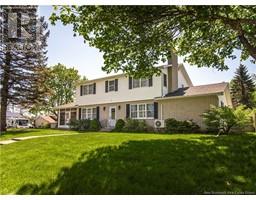4 Brunswick Street, Riverview, New Brunswick, CA
Address: 4 Brunswick Street, Riverview, New Brunswick
Summary Report Property
- MKT IDNB120037
- Building TypeHouse
- Property TypeSingle Family
- StatusBuy
- Added6 weeks ago
- Bedrooms2
- Bathrooms1
- Area1393 sq. ft.
- DirectionNo Data
- Added On08 Jun 2025
Property Overview
Welcome to 4 Brunswick Street where pride of ownership is evident immediately upon entering inside. There have been many updates along the way to maintain its efficiency including but not limited to Windows, and two ductless heat pumps for cost-efficient heating in the winter, and a nice cool home in the hot summer days. Upstairs, you will find an eat-in kitchen with ample cupboard space, a bright and spacious living room, two bedrooms and the 4pc bath. Tile and hardwood floors run throughout the top level for a timeless touch. Downstairs offers an ideal space for an at-home office, or play room along with plenty of space for storage in the utility room. Outside, the large corner lot is sure to please. An ideal space for relaxing outside, and also features a large outbuilding for toys or for those who like to putter outside. Perfectly situated, 4 Brunswick is within eyesight of West Riverview School, and is walking distance to groceries, coffee, shopping and parks. There have been many memories made in this home over the years, and we're sure that its next owners will be just as content making their own. (id:51532)
Tags
| Property Summary |
|---|
| Building |
|---|
| Level | Rooms | Dimensions |
|---|---|---|
| Basement | Recreation room | 10'11'' x 28' |
| Utility room | 11'1'' x 17'7'' | |
| Main level | Bedroom | 11'9'' x 12'11'' |
| Bedroom | 11'2'' x 9'1'' | |
| 4pc Bathroom | 7'9'' x 4'11'' | |
| Living room | 11'9'' x 14'0'' | |
| Kitchen | 11'2'' x 10'7'' |
| Features | |||||
|---|---|---|---|---|---|
| Corner Site | Heat Pump | ||||





































