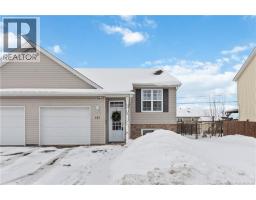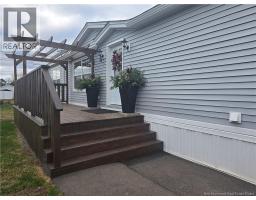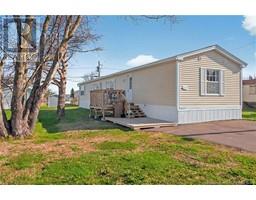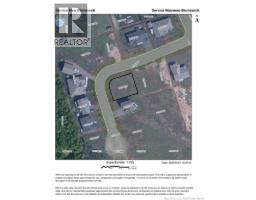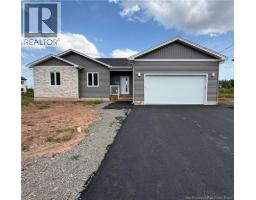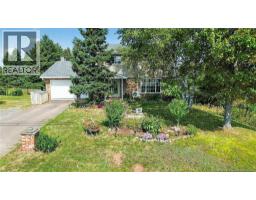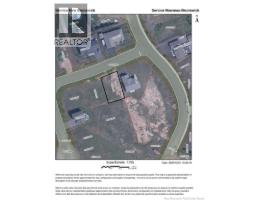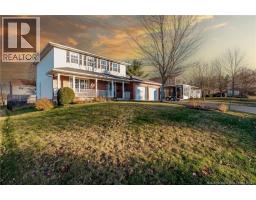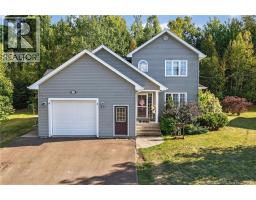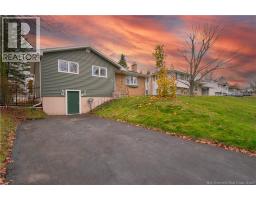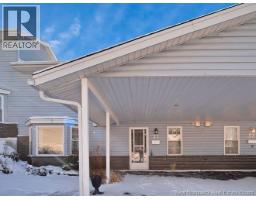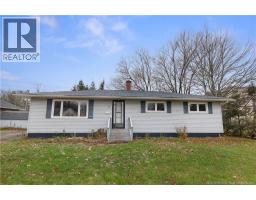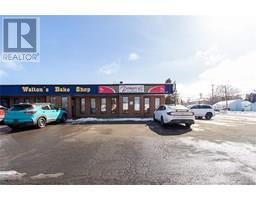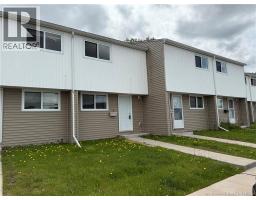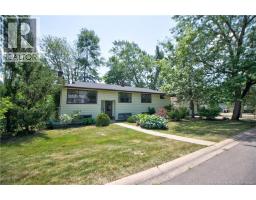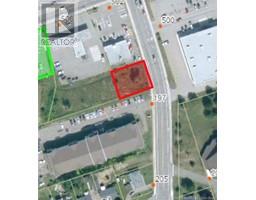252 Whitepine Road, Riverview, New Brunswick, CA
Address: 252 Whitepine Road, Riverview, New Brunswick
Summary Report Property
- MKT IDNB130222
- Building TypeNo Data
- Property TypeNo Data
- StatusBuy
- Added8 weeks ago
- Bedrooms3
- Bathrooms2
- Area1633 sq. ft.
- DirectionNo Data
- Added On21 Nov 2025
Property Overview
Welcome to 252 Whitepine Road! This move in ready home has been exceptionally well maintained, thoughtfully updated, continuously improved and absolutely LOVED since 2016! Conveniently located and close to everything Riverview has to offer including great schools, daycares, parks, shopping, sports / recreation, entertainment etc. Sitting on a beautifully landscaped corner lot with partially fenced in private area with 9 ' X 11"" pergola and 12' X 9' deck, vegetable garden and all in a family friendly neighborhood, this place checks off so many boxes! Bright and full of natural light, it features 3 beds / 2 full baths, an outstanding kitchen, lots of room and possibilities in finished lower level for additional bed rooms, living / family space , potential in law suite etc. Loads of storage between the two garages and baby barn, more than enough for all your toys, tools, gear etc. TONS of value here!!! Recent upgrades include; New forced air furnace with heat pump and central air system (2022) New siding and additional insulation (2022) New fascia, soffit and gutters (2022) New 200 amp panel (2022) New baby barn (3 yrs old) 25' X 25' detached double car garage only 5 years old! Must be seen to be fully appreciated so do yourself a favor and check this beauty out! It wont last long so book your showing today! (id:51532)
Tags
| Property Summary |
|---|
| Building |
|---|
| Level | Rooms | Dimensions |
|---|---|---|
| Basement | Utility room | 8'9'' x 9'10'' |
| Family room | 23'3'' x 15'5'' | |
| 4pc Bathroom | X | |
| Main level | Primary Bedroom | 11'5'' x 11'11'' |
| Bedroom | 10'11'' x 9'0'' | |
| Bedroom | 10'7'' x 9'0'' | |
| Living room | 12'8'' x 11'5'' | |
| Kitchen/Dining room | 16'0'' x 11'6'' | |
| 4pc Bathroom | X |
| Features | |||||
|---|---|---|---|---|---|
| Balcony/Deck/Patio | Attached Garage | Detached Garage | |||
| Garage | Garage | Central air conditioning | |||



















































