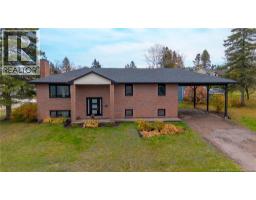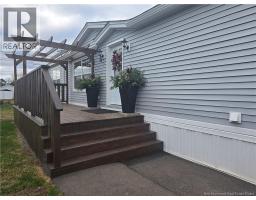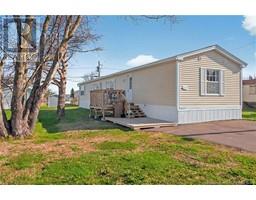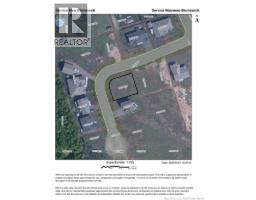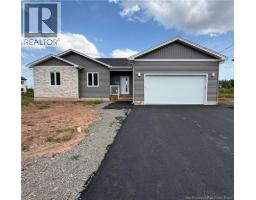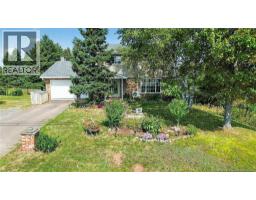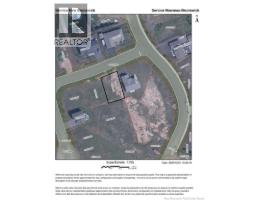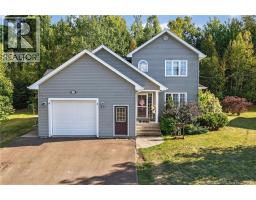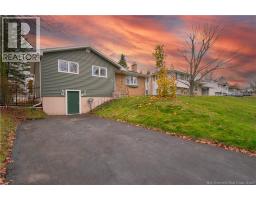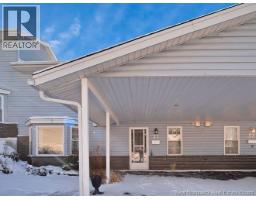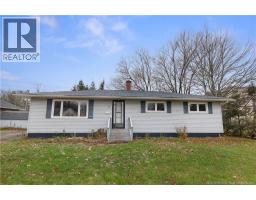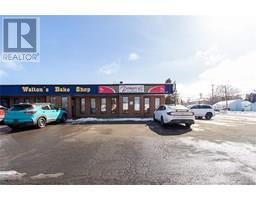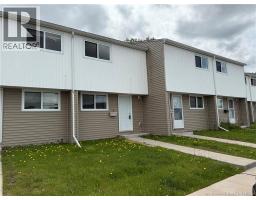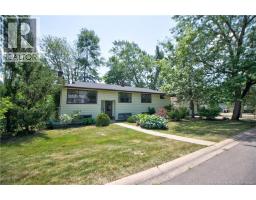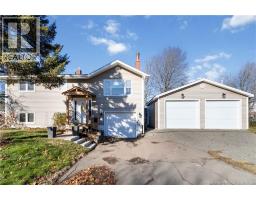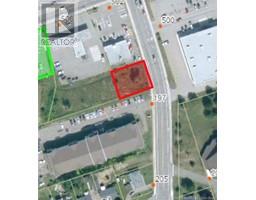3 Jane Crescent, Riverview, New Brunswick, CA
Address: 3 Jane Crescent, Riverview, New Brunswick
Summary Report Property
- MKT IDNB130140
- Building TypeNo Data
- Property TypeNo Data
- StatusBuy
- Added9 weeks ago
- Bedrooms4
- Bathrooms4
- Area3036 sq. ft.
- DirectionNo Data
- Added On15 Nov 2025
Property Overview
Welcome to 3 Jane this large and beautiful family home in sought-after Riverview West! Sellers are open to a quick closingmeaning you could be settled in and celebrating the holidays in your new home! Offering plenty of space and comfort, this home features four spacious bedrooms all on the upper level and three-and-a-half bathrooms, making it perfect for a growing family. The main level boasts a large, bright living room and a cozy family room, giving you all the space you need to relax or entertain. The finished basement provides even more roomideal for a play area, home gym, or media space. Step outside to a fully fenced backyard and a beautiful deck, perfect for gatherings. Youll also love the covered veranda, giving you a cozy spot to sit outsideeven on a rainy day. Located in the heart of Riverview West, this home is close to ATV trails, parks, schools, and all major amenities. Sellers are open to a quick closingmeaning you could be settled in and celebrating the holidays in your new home! Come check this one out you dont want to miss it! BONUS snow removal pre paid for this winter (id:51532)
Tags
| Property Summary |
|---|
| Building |
|---|
| Level | Rooms | Dimensions |
|---|---|---|
| Second level | 5pc Bathroom | 9'9'' x 7'7'' |
| Primary Bedroom | 14'3'' x 16'1'' | |
| Bedroom | 9'10'' x 9'2'' | |
| Bedroom | 14'3'' x 10'6'' | |
| Bedroom | 9'11'' x 13'7'' | |
| Basement | Storage | 12'7'' x 40'4'' |
| 2pc Bathroom | 5' x 7'2'' | |
| Bonus Room | 12'7'' x 10'8'' | |
| Recreation room | 13' x 21'7'' | |
| Cold room | 4' x 30'4'' | |
| Main level | Family room | 12'1'' x 19'1'' |
| 2pc Bathroom | 5'10'' x 5'5'' | |
| Dining nook | 13'4'' x 7'7'' | |
| Kitchen | 13'4'' x 9'11'' | |
| Dining room | 13'3'' x 10'1'' | |
| Living room | 13'4'' x 20' | |
| Foyer | 7'5'' x 10'8'' |
| Features | |||||
|---|---|---|---|---|---|
| Balcony/Deck/Patio | Attached Garage | Garage | |||
| Heat Pump | |||||




















































