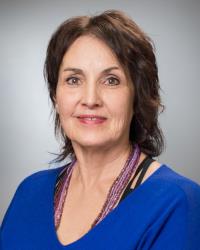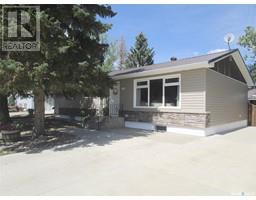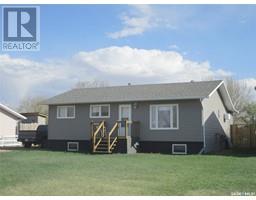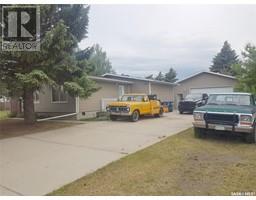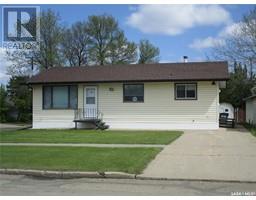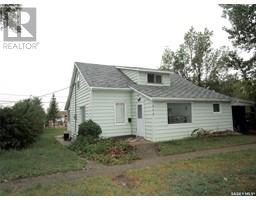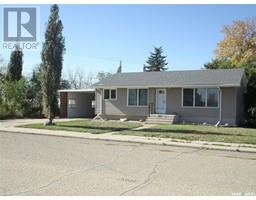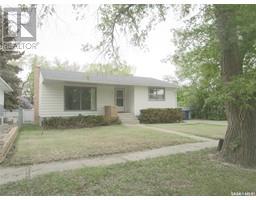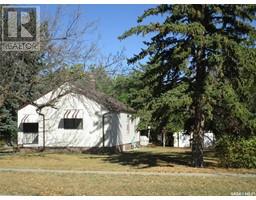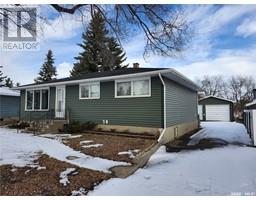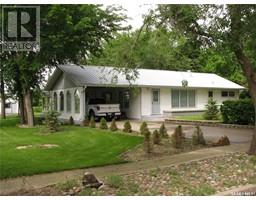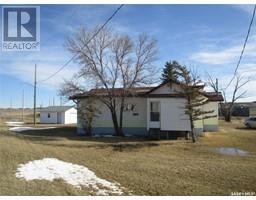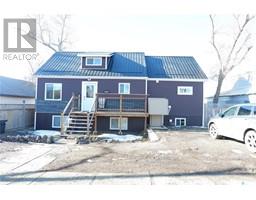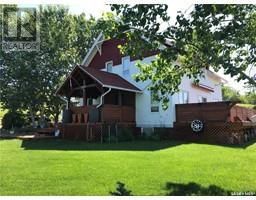1020 Centre STREET, Rockglen, Saskatchewan, CA
Address: 1020 Centre STREET, Rockglen, Saskatchewan
Summary Report Property
- MKT IDSK956476
- Building TypeHouse
- Property TypeSingle Family
- StatusBuy
- Added15 weeks ago
- Bedrooms1
- Bathrooms1
- Area1800 sq. ft.
- DirectionNo Data
- Added On22 Jan 2024
Property Overview
Surrounded by hills and nestled down in the valley, you will find an extremely amazing property. This is a very unique chance to enjoy a creative lifestyle. There is something truly special about Rockglen. It has called in artists and musician from across Canada to come and settle in this community. In a town populated by only about 400 people you will find wonderful community. This brick building was a bank to begin with. The owner has turned it into an artist gallery and local people display their candles, creams, coffees, earrings and so much more. The artist also lives there and her Lakota art is displayed through out for all to admire and take home. She has a kitchen on the main floor and upstairs is her living space. The ceilings are beautiful wood and cathedral. There are 2 vaults, one is rented out and the company has access occasionally, with notice. The rent of this goes right towards the property taxes! Sweet deal! There is another vault on main floor where the owner features very special art done by other artists. Close to the USA border and a warmer climate usually than even a couple hours north. Please google TOWN OF ROCKGLEN website to really understand and appreciate this town. Is this property, town and community calling you for a closer look? (id:51532)
Tags
| Property Summary |
|---|
| Building |
|---|
| Level | Rooms | Dimensions |
|---|---|---|
| Second level | Bedroom | 19 ft x 10 ft ,7 in |
| 3pc Bathroom | 6 ft x 9 ft ,3 in | |
| Storage | 7 ft ,4 in x 6 ft ,2 in | |
| Main level | Kitchen/Dining room | 13 ft x 10 ft ,9 in |
| Dining nook | 8 ft ,4 in x 9 ft | |
| Office | 9 ft ,5 in x 6 ft ,10 in | |
| Utility room | 8 ft ,3 in x 6 ft ,9 in | |
| Other | 25 ft x 19 ft ,8 in | |
| Bonus Room | 12 ft ,3 in x 7 ft ,5 in |
| Features | |||||
|---|---|---|---|---|---|
| Treed | Corner Site | Lane | |||
| Rectangular | Wheelchair access | Parking Space(s)(2) | |||
| Refrigerator | Window Coverings | ||||

















