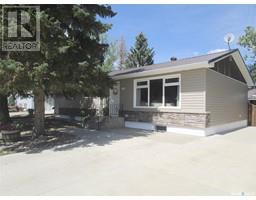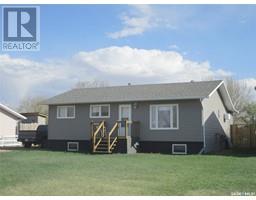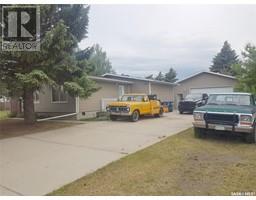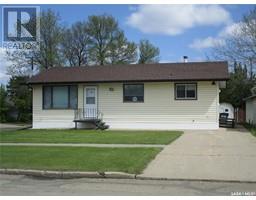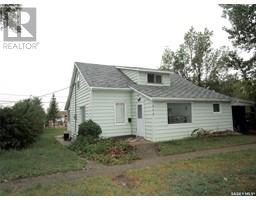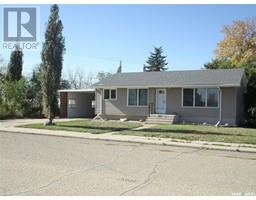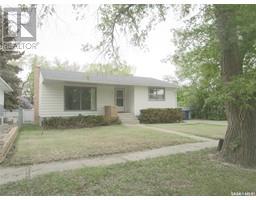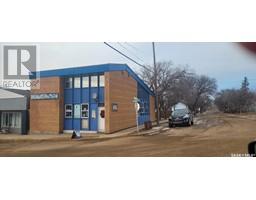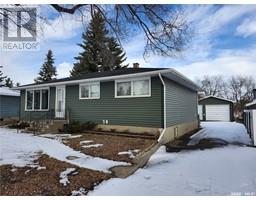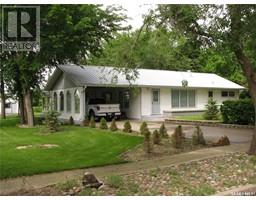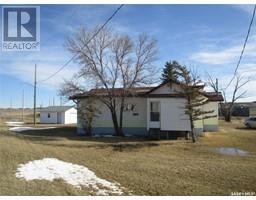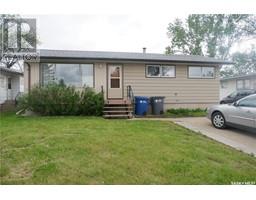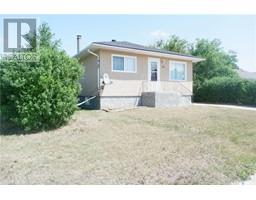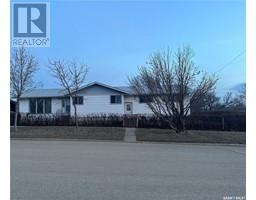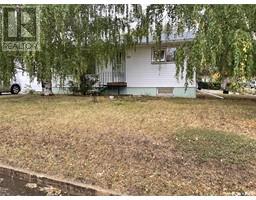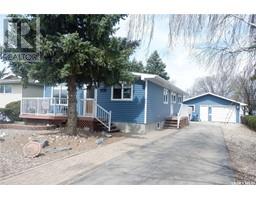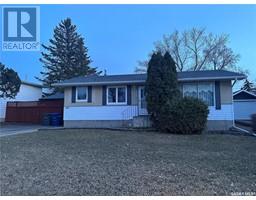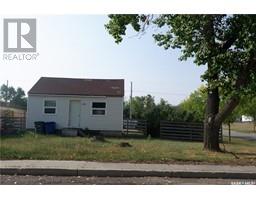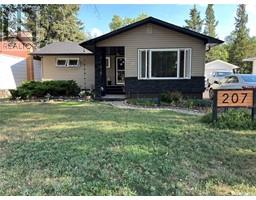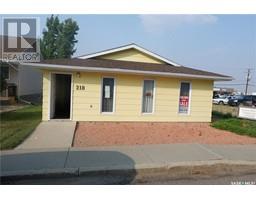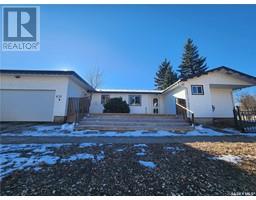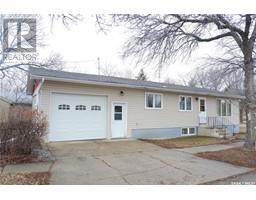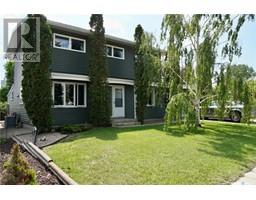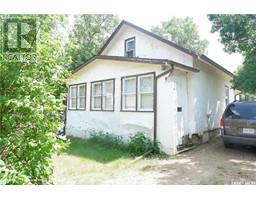523 3rd AVENUE E, Assiniboia, Saskatchewan, CA
Address: 523 3rd AVENUE E, Assiniboia, Saskatchewan
Summary Report Property
- MKT IDSK947057
- Building TypeHouse
- Property TypeSingle Family
- StatusBuy
- Added15 weeks ago
- Bedrooms2
- Bathrooms1
- Area992 sq. ft.
- DirectionNo Data
- Added On23 Jan 2024
Property Overview
Prepare to be wowed by this Charming 1947 Home! Get ready to be impressed by this 1947 home that seamlessly blends classic charm with modern convenience. This property is move-in ready, well-maintained, and clean, making it an ideal choice for comfortable living. Upon arrival, you'll find a spacious 14x7-foot front porch, lovely natural light and equipped with two closets – a practical and inviting space to greet guests. Step into the spacious living room featuring well-maintained original hardwood floors and a built-in glass cabinet, providing a contemporary touch to the space. The kitchen offers plenty of cabinets and countertop space, perfect for all your culinary needs. The main floor also comprises two bedrooms and a generously sized bathroom, ensuring comfortable living spaces for you and your family. Venture to the lower level, where a back porch with coat hooks and space for boots adds convenience to your daily routine. The basement boasts a substantial laundry room with a sink, a family room for relaxation or entertainment, an additional bathroom, and a large utility room with a workshop area, offering plenty of practical options for your needs. Now, let's explore the spacious yard, with a 93-foot-wide lot situated on a corner, providing both privacy and potential. Whether you envision a lush garden or dream of building a garage (subject to town permission), this space offers endless possibilities. Two substantial sheds provide ample storage, and a charming gazebo invites outdoor entertainment. This property combines classic charm with modern comfort. Don't miss the chance to make it your own – Contact an agent to schedule a viewing today and discover your future home! (id:51532)
Tags
| Property Summary |
|---|
| Building |
|---|
| Level | Rooms | Dimensions |
|---|---|---|
| Basement | Laundry room | 15 ft x 8 ft |
| Family room | 23 ft ,10 in x 11 ft ,9 in | |
| Other | - x - | |
| Utility room | 7 ft ,7 in x 11 ft ,9 in | |
| Storage | 5 ft x 5 ft | |
| Dining nook | 8 ft ,9 in x 6 ft ,7 in | |
| Main level | Kitchen/Dining room | 11 ft ,5 in x 13 ft ,10 in |
| Living room | 15 ft x 13 ft | |
| Enclosed porch | 7 ft ,5 in x 14 ft ,11 in | |
| Bedroom | 10 ft ,2 in x 9 ft ,3 in | |
| Bedroom | 10 ft ,8 in x 11 ft | |
| 4pc Bathroom | - x - | |
| Enclosed porch | 7 ft ,4 in x 4 ft ,7 in |
| Features | |||||
|---|---|---|---|---|---|
| Treed | Corner Site | Lane | |||
| Rectangular | Sump Pump | Parking Space(s)(1) | |||
| Washer | Refrigerator | Dryer | |||
| Freezer | Window Coverings | Hood Fan | |||
| Storage Shed | Stove | Window air conditioner | |||




















