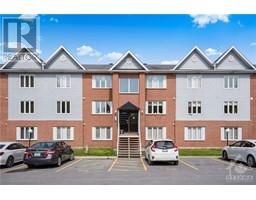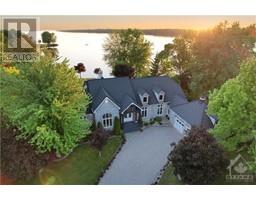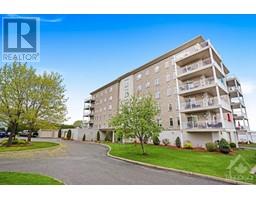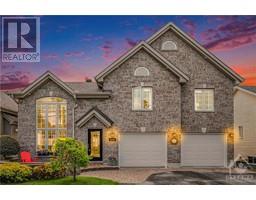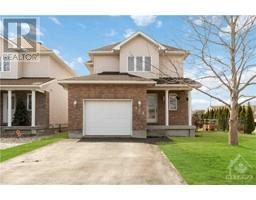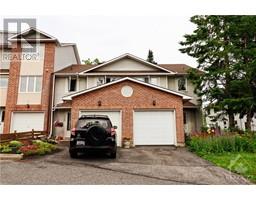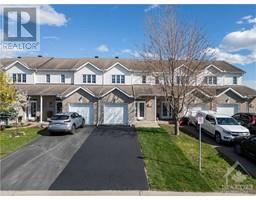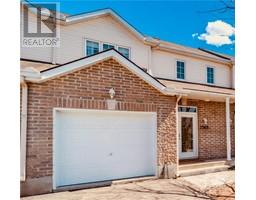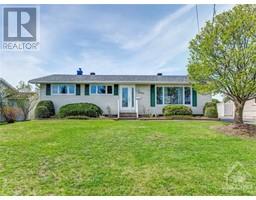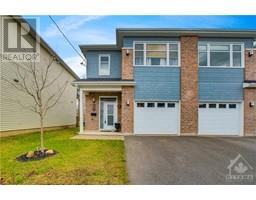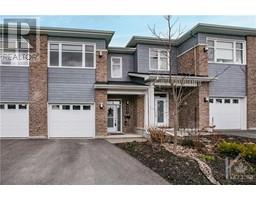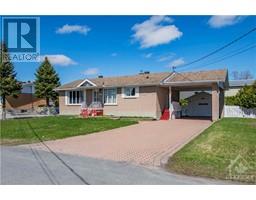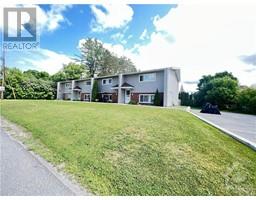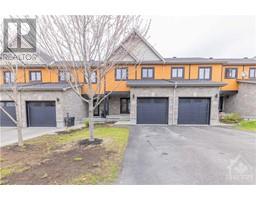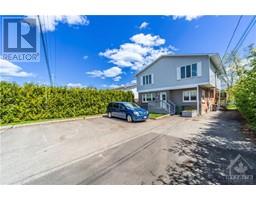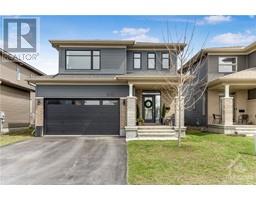229 ELIOT STREET Rockland, Rockland, Ontario, CA
Address: 229 ELIOT STREET, Rockland, Ontario
Summary Report Property
- MKT ID1389319
- Building TypeRow / Townhouse
- Property TypeSingle Family
- StatusBuy
- Added2 weeks ago
- Bedrooms3
- Bathrooms3
- Area0 sq. ft.
- DirectionNo Data
- Added On03 May 2024
Property Overview
Discover the perfect blend of comfort and convenience in the heart of Rockland with this charming three-bedroom townhouse! Nestled near all amenities, this home boasts many desirable features to enhance your lifestyle. Beautiful kitchen w/ample cupboard space, ideal for culinary enthusiasts. Gleaming hardwood & ceramic flooring grace the main floor, creating an inviting ambiance throughout. Unwind in the spacious master bedroom, offering a tranquil retreat after a long day. Partly finished recreation room on the lower level ready for your personal touch. Enjoy year-round comfort w/central air conditioning. Convenience meets practicality with a single attached garage featuring inside entrance. Experience the ease of move-in ready living with appliances included, from the fridge and stove to the dishwasher, microwave/hood fan, washer, and dryer. Don't miss the opportunity to call this townhouse your home sweet home. 24 hrs irrevocable on all offers. (id:51532)
Tags
| Property Summary |
|---|
| Building |
|---|
| Land |
|---|
| Level | Rooms | Dimensions |
|---|---|---|
| Second level | Primary Bedroom | 16'1" x 13'6" |
| Bedroom | 11'4" x 9'8" | |
| Bedroom | 11'4" x 8'4" | |
| 5pc Bathroom | Measurements not available | |
| Basement | Recreation room | 17'9" x 17'2" |
| Laundry room | Measurements not available | |
| Utility room | Measurements not available | |
| 3pc Bathroom | Measurements not available | |
| Main level | Living room | 17'8" x 10'2" |
| Dining room | 14'8" x 10'4" | |
| Kitchen | 10'4" x 7'7" | |
| 2pc Bathroom | Measurements not available | |
| Foyer | Measurements not available |
| Features | |||||
|---|---|---|---|---|---|
| Automatic Garage Door Opener | Attached Garage | Refrigerator | |||
| Dishwasher | Dryer | Microwave Range Hood Combo | |||
| Stove | Washer | Central air conditioning | |||
































