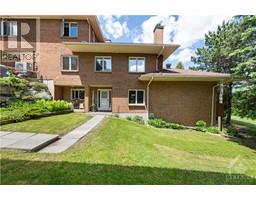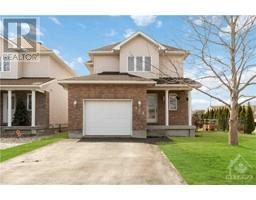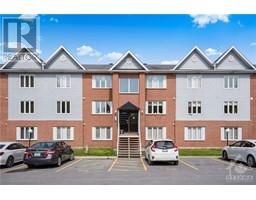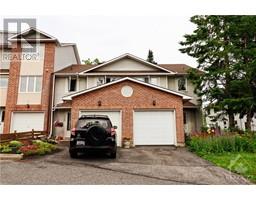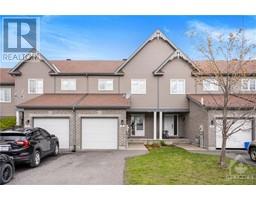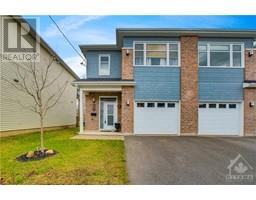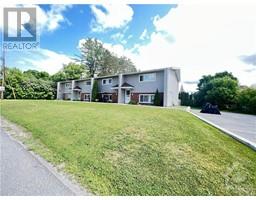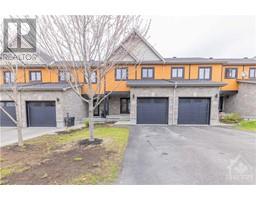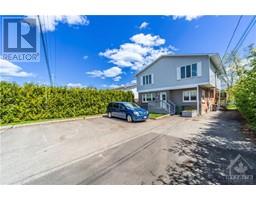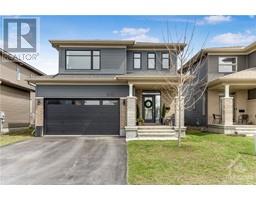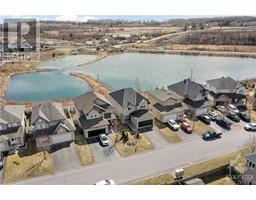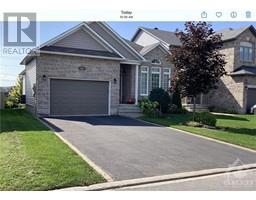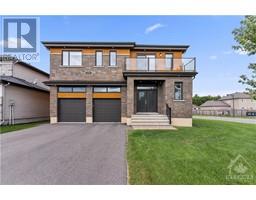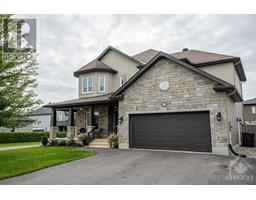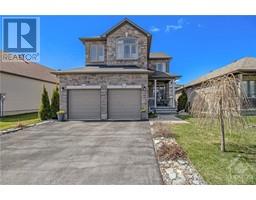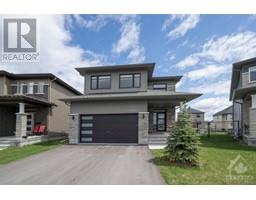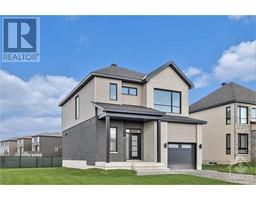947 SAINT-JACQUES STREET Rockland, Rockland, Ontario, CA
Address: 947 SAINT-JACQUES STREET, Rockland, Ontario
Summary Report Property
- MKT ID1385816
- Building TypeHouse
- Property TypeSingle Family
- StatusBuy
- Added3 weeks ago
- Bedrooms3
- Bathrooms2
- Area0 sq. ft.
- DirectionNo Data
- Added On08 May 2024
Property Overview
Welcome to your charming retreat in the heart of a quaint small town! This delightful 3-bedroom, 2-bathroom bungalow offers comfort and convenience in every corner. Step inside to find a cozy living space flooded with natural light, perfect for relaxing evenings or entertaining guests. The spacious kitchen and ample storage, making meal prep a breeze. Retreat to the serene bedrooms for restful nights, while the fenced yard provides a private oasis for outdoor enjoyment. A detached garage provides additional storage space for outdoor gear or gardening supplies. 2024 Updated HVAC leaves you with a piece of mind. With its prime location and thoughtful amenities, this bungalow is the ideal place to call home. Don't miss out on the opportunity to make this your own slice of paradise! (id:51532)
Tags
| Property Summary |
|---|
| Building |
|---|
| Land |
|---|
| Level | Rooms | Dimensions |
|---|---|---|
| Basement | Bedroom | 13'2" x 12'1" |
| 3pc Bathroom | Measurements not available | |
| Laundry room | Measurements not available | |
| Playroom | Measurements not available | |
| Main level | Kitchen | 17'4" x 12'1" |
| Living room | 16'3" x 14'1" | |
| Bedroom | 12'3" x 10'7" | |
| Bedroom | 11'11" x 8'11" | |
| 3pc Bathroom | Measurements not available |
| Features | |||||
|---|---|---|---|---|---|
| Flat site | Detached Garage | Carport | |||
| Refrigerator | Hood Fan | Stove | |||
| Blinds | Central air conditioning | ||||



















