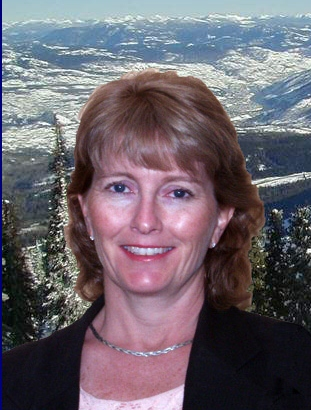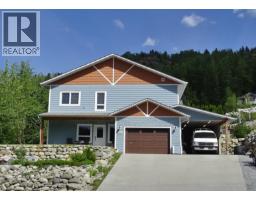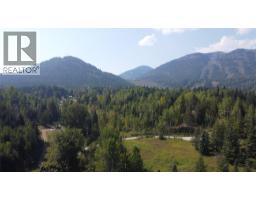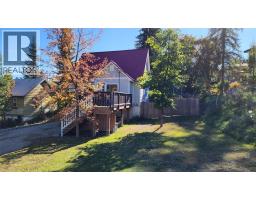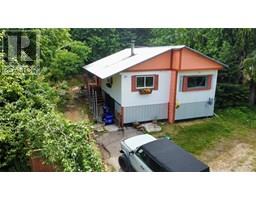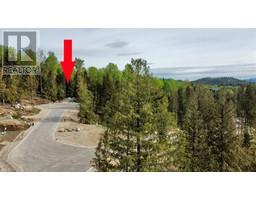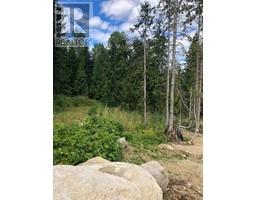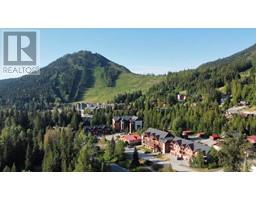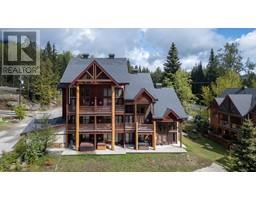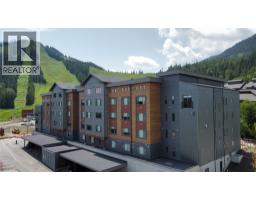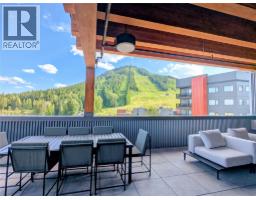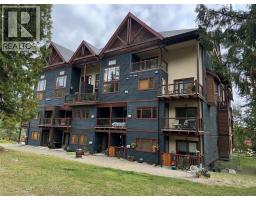1080 OLAUS Way Unit# 3A Rossland, Rossland, British Columbia, CA
Address: 1080 OLAUS Way Unit# 3A, Rossland, British Columbia
Summary Report Property
- MKT ID10353474
- Building TypeApartment
- Property TypeSingle Family
- StatusBuy
- Added7 weeks ago
- Bedrooms2
- Bathrooms2
- Area753 sq. ft.
- DirectionNo Data
- Added On21 Aug 2025
Property Overview
Wake Up to Red Mountain Views – 2 Bed / 2 Bath Lofted Condo at Red Resort!!! Welcome to your mountain escape! This 753 sq. ft. lofted 2 bed / 2 bath condo offers stunning unobstructed views of Red Mountain, with ski-in / bike-in / bike-out access and year-round adventure just steps from your door. Designed for comfort and style, the home features warm wood accents, large windows, a cozy gas fireplace, and a south-facing deck perfect for apres relaxation. The lofted primary suite boasts a private, covered north-facing deck, while both bathrooms offer modern fixtures and a clean, calming aesthetic.. Strata fee includes premium Internet & Cable TV valued at over $150/month. Enjoy Rossland’s vibrant mountain lifestyle with world-class skiing and the new Bike Park at Red, Black Jack Nordic trails, and hiking right outside. Whether you're looking for a full-time residence, weekend getaway, or investment property, this ski-themed condo is your gateway to inspired living. Welcome home to Rossland. (id:51532)
Tags
| Property Summary |
|---|
| Building |
|---|
| Level | Rooms | Dimensions |
|---|---|---|
| Second level | 3pc Bathroom | 7'3'' x 5'9'' |
| Primary Bedroom | 15'0'' x 9'0'' | |
| Main level | Bedroom | 9'0'' x 9'0'' |
| 4pc Bathroom | 8'0'' x 6'0'' | |
| Kitchen | 6'0'' x 8'0'' | |
| Dining room | 6'0'' x 7'0'' | |
| Living room | 9'0'' x 10'0'' |
| Features | |||||
|---|---|---|---|---|---|
| Two Balconies | Carport | Refrigerator | |||
| Dishwasher | Dryer | Range - Gas | |||
| Microwave | Washer/Dryer Stack-Up | Cable TV | |||















































