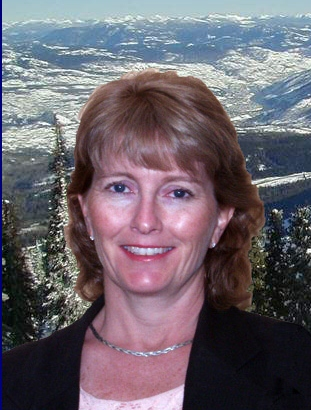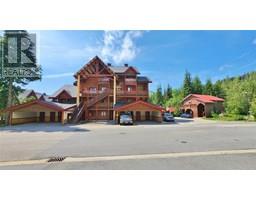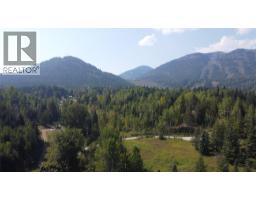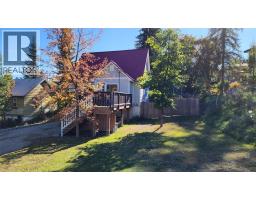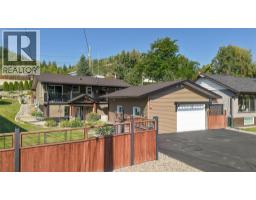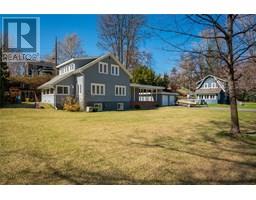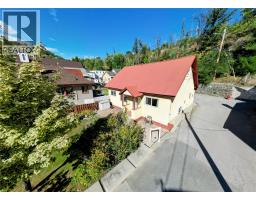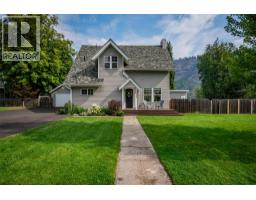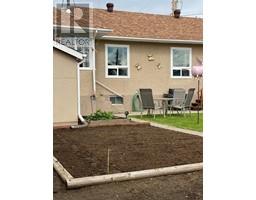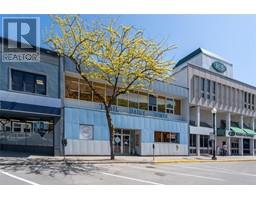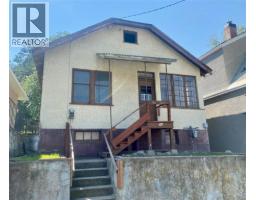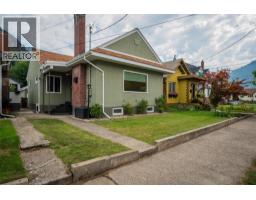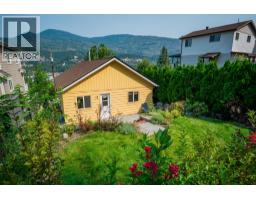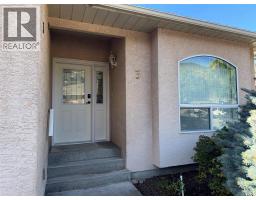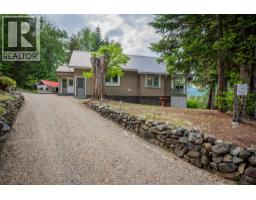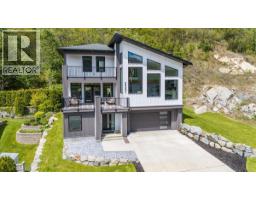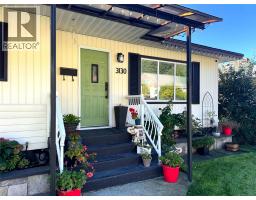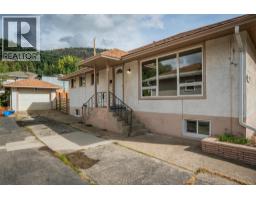2475 Colin Crescent Trail, Trail, British Columbia, CA
Address: 2475 Colin Crescent, Trail, British Columbia
Summary Report Property
- MKT ID10350212
- Building TypeHouse
- Property TypeSingle Family
- StatusBuy
- Added10 weeks ago
- Bedrooms4
- Bathrooms3
- Area2989 sq. ft.
- DirectionNo Data
- Added On04 Aug 2025
Property Overview
Your family will LOVE living in this beautifully designed 4 bedroom / 2.5 bath executive home with spacious living areas in the Miral Heights subdivision. Custom built by DJM in 2017 on a large lot (1/4 acre+) in an area of other gorgeous homes. Features include a large welcoming entry, generously sized bedrooms, full bath, laundry and a cold room as well as a large garage (wired for a great shop) and an adjacent carport with additional heated storage on the entry level. Upstairs, there are wide open living areas with a thoughtful kitchen design, a walk-in pantry, coffee bar and a beverage fridge incorporated into the eating bar. The living room Jotul gas fireplace is set off by a stacked stone feature wall with wall sconces while the double sliding doors beckon you outside to BBQ or relax on the rear patio (wired for a hot tub). The primary bedroom features several windows, a walk-in closet and the perfect ensuite - with double sinks, separated WC and a large walk-in shower with dual shower heads.The additional bedroom upstairs is filled with light & currently set up as a hobby room. Excellent attention to detail in the design with clever storage areas, recessed stair lights, high-end blinds, beautiful rock walls & low-maintenance landscaping. Walking distance to schools and the Kootenay Boundary Regional Hospital; a short drive to shopping, golfing and world-class skiing at Red Resort. Enjoy the Miral Heights to Hospital Bluffs hiking and biking trail just one street away. (id:51532)
Tags
| Property Summary |
|---|
| Building |
|---|
| Level | Rooms | Dimensions |
|---|---|---|
| Basement | Storage | 12'11'' x 11'4'' |
| Utility room | 10'7'' x 4'10'' | |
| 4pc Bathroom | 9'3'' x 8'7'' | |
| Other | 19'5'' x 6'7'' | |
| Bedroom | 14'6'' x 11'9'' | |
| Bedroom | 12'5'' x 11'9'' | |
| Laundry room | 8'1'' x 7'2'' | |
| Foyer | 12'6'' x 5'0'' | |
| Main level | 4pc Ensuite bath | 16'9'' x 12'6'' |
| Living room | 18'6'' x 13'0'' | |
| Dining room | 17'1'' x 10'7'' | |
| Pantry | 8'0'' x 4'11'' | |
| Kitchen | 16'8'' x 14'2'' | |
| 2pc Bathroom | 6'8'' x 3'1'' | |
| Bedroom | 16'8'' x 10'0'' | |
| Primary Bedroom | 13'1'' x 12'3'' |
| Features | |||||
|---|---|---|---|---|---|
| Carport | Attached Garage(1) | RV(1) | |||
| Refrigerator | Dishwasher | Dryer | |||
| Range - Gas | Washer | Water softener | |||
| Central air conditioning | |||||


















































