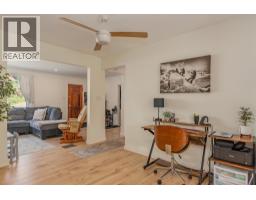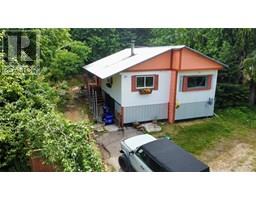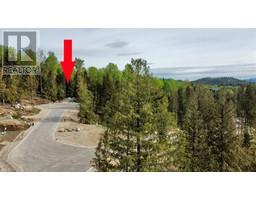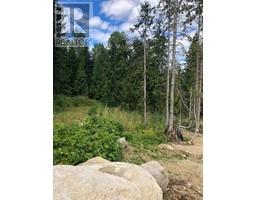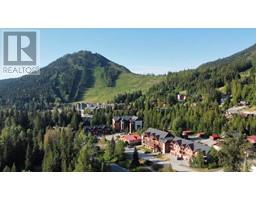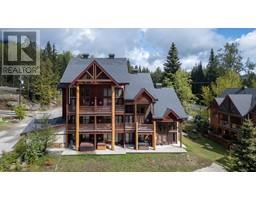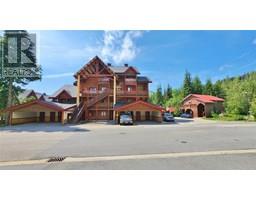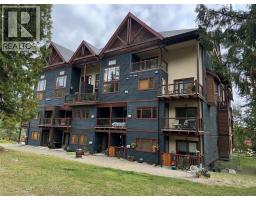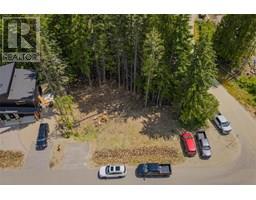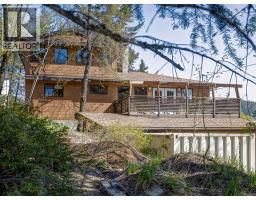1606 THOMPSON Avenue Unit# A Rossland, Rossland, British Columbia, CA
Address: 1606 THOMPSON Avenue Unit# A, Rossland, British Columbia
Summary Report Property
- MKT ID10361781
- Building TypeDuplex
- Property TypeSingle Family
- StatusBuy
- Added3 days ago
- Bedrooms4
- Bathrooms4
- Area2622 sq. ft.
- DirectionNo Data
- Added On03 Oct 2025
Property Overview
Wake up inside a winter wonderland with breathtaking mountain views from every window. Living here feels like being inside a postcard or Scandinavian retreat. This sanctuary is surrounded by the Rossland range and thoughtfully designed for style, comfort and convenience. The high-efficiency Viessmann gas boiler keeps the house and bathroom floors toasty while saving money on bills. The summers are filled with wildlife walking by and the sound of birdsong in the air. Step outside to discover a thriving garden and adjacent field bursting with wildflowers. The large, multi-car driveway is ideal for playing and hosting. At the same time, the oversized, covered back balcony offers year-round enjoyment, from morning coffees to watching the northern lights dance across the sky. Inside, the home feels both cozy and expansive, with high ceilings, generous proportions and ample storage throughout. A dedicated guest suite is the perfect retreat for relatives, visitors, or a teenager who needs their own space. This fantastic location is a short walk to downtown, amenities, bus stops, and countless trails. Move-in ready with a building warranty still in place, this home is the perfect base for a luxurious outdoor lifestyle. Available fully furnished upon request. (id:51532)
Tags
| Property Summary |
|---|
| Building |
|---|
| Level | Rooms | Dimensions |
|---|---|---|
| Second level | Library | 5'5'' x 9'7'' |
| Living room | 18'5'' x 16'7'' | |
| Kitchen | 12'7'' x 8'11'' | |
| Dining room | 14'9'' x 11'3'' | |
| 2pc Bathroom | 3'11'' x 5'3'' | |
| Basement | Kitchen | 13'7'' x 7'2'' |
| Living room | 13'7'' x 12'11'' | |
| Storage | 18'11'' x 3'4'' | |
| Laundry room | 8'10'' x 12'2'' | |
| Bedroom | 11'1'' x 12'10'' | |
| 4pc Ensuite bath | 11'1'' x 12'10'' | |
| Main level | Primary Bedroom | 15'2'' x 11'8'' |
| Other | 6'10'' x 5'0'' | |
| Bedroom | 10'10'' x 12'7'' | |
| Bedroom | 10'3'' x 11'1'' | |
| 4pc Ensuite bath | 9'4'' x 5'0'' | |
| 4pc Bathroom | 9'6'' x 5'0'' |
| Features | |||||
|---|---|---|---|---|---|
| Two Balconies | Carport | Refrigerator | |||
| Dishwasher | Dryer | Range - Gas | |||
| Washer | |||||












































