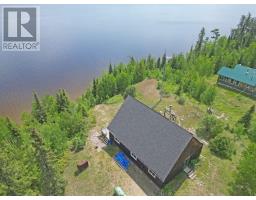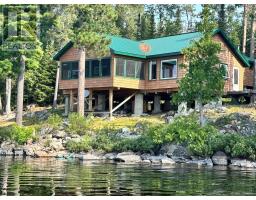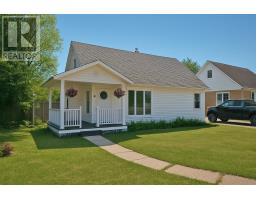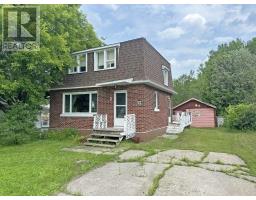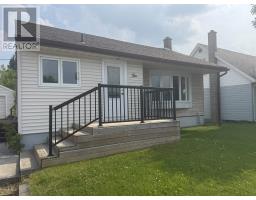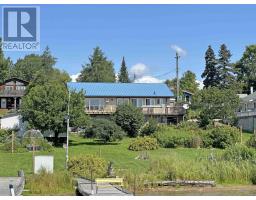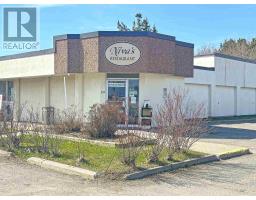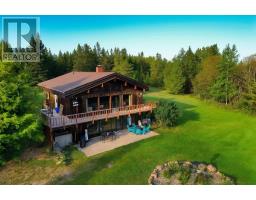410 Cedar LN, Rossport - Nicol Island, Ontario, CA
Address: 410 Cedar LN, Rossport - Nicol Island, Ontario
Summary Report Property
- MKT IDTB252624
- Building TypeNo Data
- Property TypeNo Data
- StatusBuy
- Added9 weeks ago
- Bedrooms3
- Bathrooms3
- Area2200 sq. ft.
- DirectionNo Data
- Added On22 Aug 2025
Property Overview
Once in a lifetime opportunity to own a legacy home within steps to Lake Superior. Located on magical Nicol Island near the quaint historic village of Rossport Ontario, you will find this work of ART a two hour drive east of Thunder Bay. This fully equipped 4 season home is located on a maintained road. This is more than a getaway, this is a family legacy to be cherished by generations to come. Prepare to fall in love with the craftsmanship and quality throughout this spectacular one of a kind home. Fully landscaped to compliment the natural boreal forest terrain. Majestic views from the entire front of house and so much more. Double doors enter the main level where you will find a family room with space for game night or room to watch something on the big screen. In addition to the two large bedrooms, there is a luxurious 5 pce bath with a soaker tub, a convienent utility room,storage room and 4 oversized closets. Access to the main (upper) level is via the stunning custom built staircase. The exquiste upper level is where you will find a Chefs dream custom kitchen with double ovens, propane cook top, centre island for gatherings and a dining area with a view of the lake. This level continues with a luxurious living room with cathedral windows framing the backdrop of Lake Superior. You will find the primary suite complete with access to the wrap around upper deck and the hottub. True to the style and craftsmanship of this home the stunning 4pce ensuite comes with a soaker tub with a window looking out upon the peaceful landscape of the forest. This level also boasts a 2pc powder room, a generous laundry room, plenty of storage and access to the back deck. Words do not do this home justice. 410 Cedar Lane on Nicol Island in the historic village of Rossport Ontario is a must see. Prepare to fall in love. Visit www.century21superior.com for more info & pics. (id:51532)
Tags
| Property Summary |
|---|
| Building |
|---|
| Level | Rooms | Dimensions |
|---|---|---|
| Second level | Living room | 16.2 x 15.10 |
| Primary Bedroom | 18 x 19 | |
| Kitchen | 15.3 x 19.3 | |
| Bathroom | 2pce | |
| Ensuite | 4 pce | |
| Laundry room | 8 x 8.4 | |
| Main level | Bedroom | 19.11 x 18.3 |
| Bedroom | 12.10 x 10.6 | |
| Bathroom | 5pce | |
| Family room | 15.7 x 29.6 | |
| Utility room | 6.1 x 12.5 | |
| Storage | 6.1 x 12.5 |
| Features | |||||
|---|---|---|---|---|---|
| Crushed stone driveway | Garage | Detached Garage | |||
| Gravel | Microwave Built-in | Dishwasher | |||
| Oven - Built-In | Hot Tub | Hot Water Instant | |||
| Jetted Tub | Water purifier | Dryer | |||
| Refrigerator | Washer | Central air conditioning | |||


















































