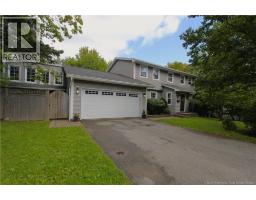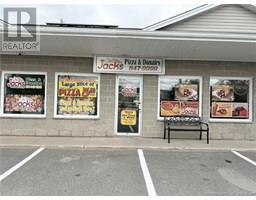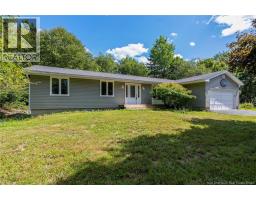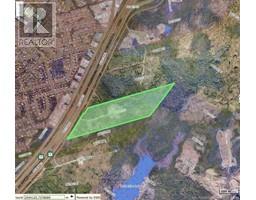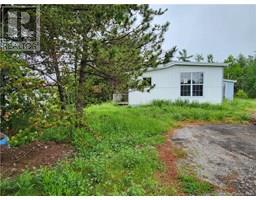15 Hillcrest Drive, Rothesay, New Brunswick, CA
Address: 15 Hillcrest Drive, Rothesay, New Brunswick
Summary Report Property
- MKT IDNB125208
- Building TypeHouse
- Property TypeSingle Family
- StatusBuy
- Added3 days ago
- Bedrooms4
- Bathrooms2
- Area2160 sq. ft.
- DirectionNo Data
- Added On25 Aug 2025
Property Overview
Welcome to 15 Hillcrest Drive. This spacious 3-bedroom, 2-bathroom home is perfectly situated in one of the most convenient and desirable locations in town. Just a short walk to elementary, middle, and high schoolsas well as shops, restaurants, and everyday amenitiesyoull love the lifestyle this property offers. Inside, youll find a large layout with plenty of room for family living, entertaining, or creating the home of your dreams. On the main floor you will find a large open concept kitchen, dining and living room with access to the backyard. The main floor also features 3 bedrooms, a bathroom with soaker tub and standup shower, and a bright, comfortable living room. Downstairs you will find a large family room, spare room, full bathroom, laundry and storage. Set on a mature, half-acre plus lot this home provides both space and privacy, while still keeping you close to everything. With its unbeatable location, generous lot size, and ample living space, 15 Hillcrest Drive is a rare Rothesay opportunity you wont want to miss. (id:51532)
Tags
| Property Summary |
|---|
| Building |
|---|
| Level | Rooms | Dimensions |
|---|---|---|
| Basement | Storage | 13'6'' x 9'2'' |
| Laundry room | 7' x 15'9'' | |
| 4pc Bathroom | X | |
| Bedroom | 9'6'' x 10'7'' | |
| Family room | 10'8'' x 26'9'' | |
| Main level | 4pc Bathroom | X |
| Primary Bedroom | 12'9'' x 11'7'' | |
| Bedroom | 10' x 11'3'' | |
| Bedroom | 11'8'' x 12'9'' | |
| Kitchen/Dining room | 11'6'' x 30'11'' | |
| Living room | 13'7'' x 17'9'' |
| Features | |||||
|---|---|---|---|---|---|
| Attached Garage | Garage | ||||




















































