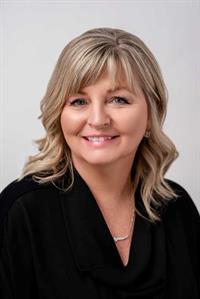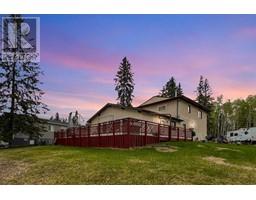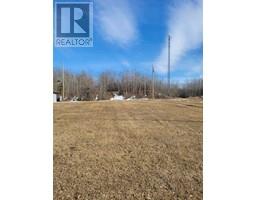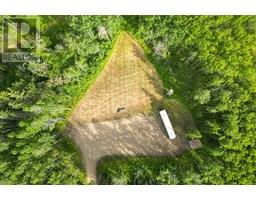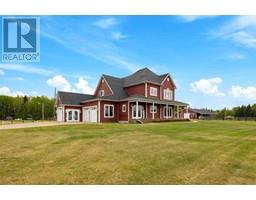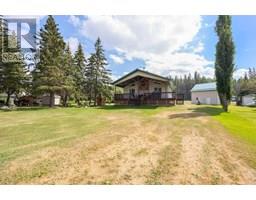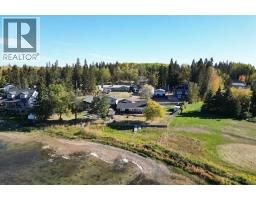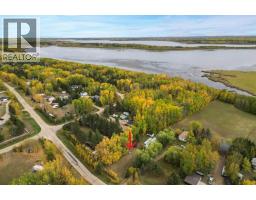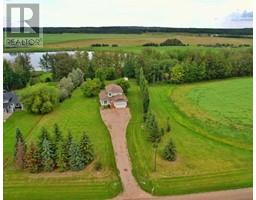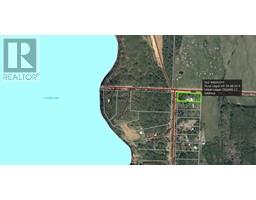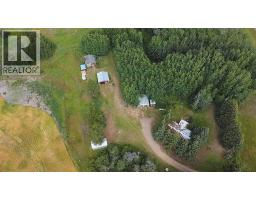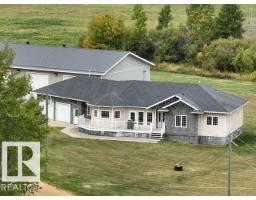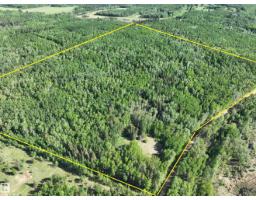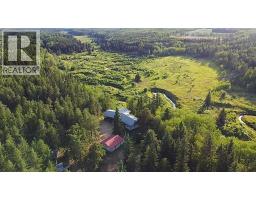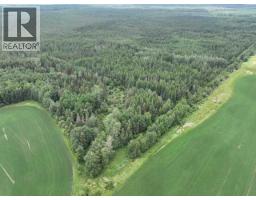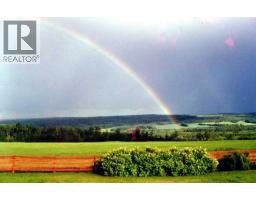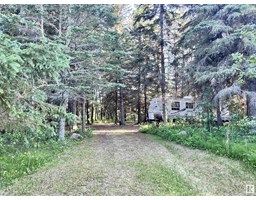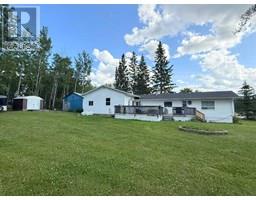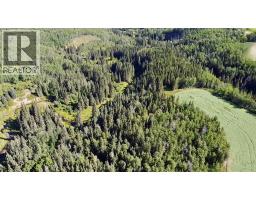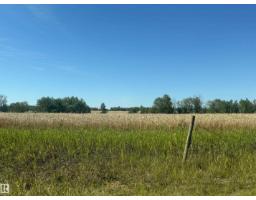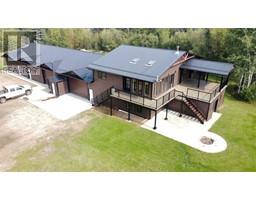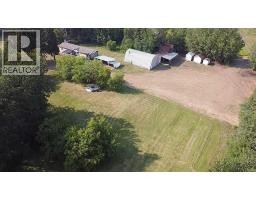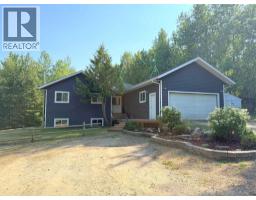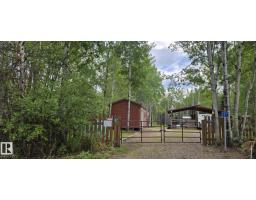396 Mewatha Drive Mewatha Beach, Rural Athabasca County, Alberta, CA
Address: 396 Mewatha Drive, Rural Athabasca County, Alberta
Summary Report Property
- MKT IDA2260684
- Building TypeHouse
- Property TypeSingle Family
- StatusBuy
- Added3 days ago
- Bedrooms2
- Bathrooms1
- Area1047 sq. ft.
- DirectionNo Data
- Added On01 Oct 2025
Property Overview
Welcome to 396 Mewatha Drive! A CABIN THAT MELTS HEARTS & TURNS HEADS! This Pinterest-worthy 4-season cabin at Skeleton Lake is bursting with charm and elegance, offering two bedrooms, one full bath, and a den with garden doors for extra guests. Sit Up breakfast nook in Kitchen, vaulted ceilings and a cozy wood stove in the spacious living room. Fully turnkey with fresh paint, beautiful upgrades, a brand-new deck, and a double detached garage, this property is designed for year-round enjoyment and can sleep up to 9 people with the pull out couches that are also included. Located in the sought-after Summer Village of Mewatha, the lake is just steps away with access to boating, swimming, a sandy public beach, cooking shelter, park, and boat launch. The area is perfect for fishing, golfing, quadding, side-by-siding, and soaking up the outdoors, making this cabin the ideal blend of comfort, convenience, and recreation—all at a fabulous price you won’t want to miss! Septic tank 1200 GAL plus Well (id:51532)
Tags
| Property Summary |
|---|
| Building |
|---|
| Land |
|---|
| Level | Rooms | Dimensions |
|---|---|---|
| Main level | 4pc Bathroom | Measurements not available |
| Den | 11.42 Ft x 11.75 Ft | |
| Bedroom | 8.75 Ft x 7.58 Ft | |
| Dining room | 9.08 Ft x 9.75 Ft | |
| Kitchen | 9.08 Ft x 8.33 Ft | |
| Living room | 14.25 Ft x 19.50 Ft | |
| Primary Bedroom | 11.08 Ft x 15.58 Ft |
| Features | |||||
|---|---|---|---|---|---|
| French door | No Animal Home | No Smoking Home | |||
| Detached Garage(2) | Refrigerator | Stove | |||
| Microwave | Window Coverings | None | |||






























